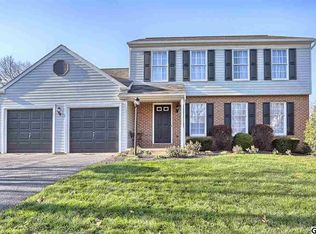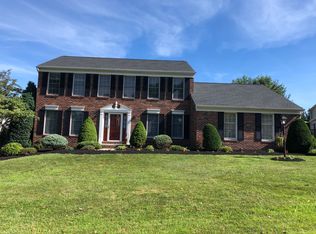Look no more....TWO STORY home ideally located in the Development of Ridgeview, halfway between York/Harrisburg, Tastefully landscaped..Covered Front Porch leads to Foyer. ...Living Room to Formal Dining Room..Updated Kitchen w/granite countertops,tile backsplash, breakfast bar, tile floor, and informal dining area overlooking Family room w/vaulted ceiling,ceiling fan and french doors to an entertaining private Vinyl Fenced in backyard, Maintenance Free Trex Deck leading to stamped concrete patio w/Hot Tub and Shed...Finished lower level w/Den and 4th Bedroom plus Laundry room w/laundry tub
This property is off market, which means it's not currently listed for sale or rent on Zillow. This may be different from what's available on other websites or public sources.

