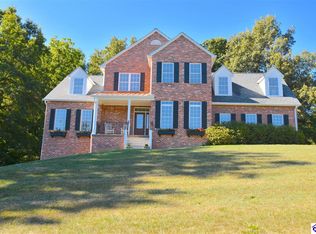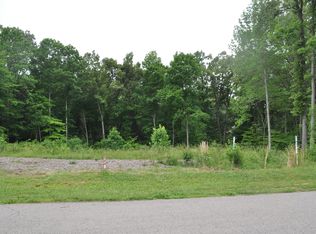EXQUISITE ALL BRICK HOME IN PRESTIGIOUS MILL CREEK ESTATES! There is no place like HOME especially when you have over 5200 sq feet of Beautiful Living spaces!! The sellers have gone above and beyond with NEWER hardwood floors, Stunning Dinning room, main level Office, REMODELED KITCHEN, stainless steel appliances, granite counter tops, massive island with built in range, double ovens, pantry, and access to the back covered deck...perfect for entertaining. 2 large main level living room spaces include Great room w/ natural gas fireplace, CUSTOM built-in cabinets, granite, wet bar & wine refrigerator. If a RELAXING LUXURY EN SUITE is what you want then this is it, Tray ceilings, ROOM SIZED WALK-IN CLOSET (that could also be a bedroom/nursery) w/ closet & storage space, REMODELED MASTER BATH w/ separate vanities, built in shelves, jetted tub, & separate shower. Also upstairs, are 3 minor bedrooms, one with a sitting area! The walkout basement boasts a kitchenette, bonus room w/ 2 Murphy beds, wood burning stove, plantation shutters, full bathroom, laundry room, storm shelter/safe room and MORE STORAGE space! THIS IS A MUST SEE HOME. Call Today to schedule your tour!
This property is off market, which means it's not currently listed for sale or rent on Zillow. This may be different from what's available on other websites or public sources.

