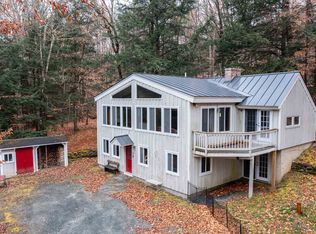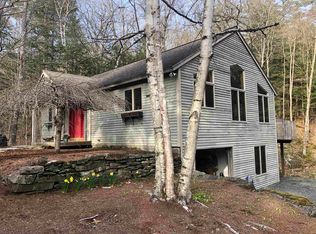Closed
Listed by:
Barbara West,
Quechee Associates, Inc 802-295-1999
Bought with: Quechee Lakes Real Estate Center
$690,000
75 Royall Tyler Road, Hartford, VT 05059
3beds
3,090sqft
Single Family Residence
Built in 1997
1.01 Acres Lot
$702,200 Zestimate®
$223/sqft
$4,801 Estimated rent
Home value
$702,200
$569,000 - $864,000
$4,801/mo
Zestimate® history
Loading...
Owner options
Explore your selling options
What's special
This lovely custom-built home has been well maintained and cared for and it sits on a choice lot that has benefitted from having owners who enjoy gardening. The house has been thoughtfully designed for much sought after single floor living. There are 3 bedrooms and 2 1/2 baths which includes a large master suite. The comfy living room has a. large fireplace surrounded by shelves to display your books or treasures. This opens into a wondrous room with tall windows all around and sky-lights above. The current owner has finished the lower level, adding a large family room and two other rooms. Come take a look at a very special property.
Zillow last checked: 8 hours ago
Listing updated: August 18, 2025 at 02:42pm
Listed by:
Barbara West,
Quechee Associates, Inc 802-295-1999
Bought with:
Lyndsey Freeman
Quechee Lakes Real Estate Center
Source: PrimeMLS,MLS#: 5017512
Facts & features
Interior
Bedrooms & bathrooms
- Bedrooms: 3
- Bathrooms: 3
- Full bathrooms: 1
- 3/4 bathrooms: 1
- 1/2 bathrooms: 1
Heating
- Oil, Baseboard, Hot Water
Cooling
- Wall Unit(s)
Features
- Basement: Concrete,Concrete Floor,Full,Partially Finished,Interior Entry
Interior area
- Total structure area: 4,070
- Total interior livable area: 3,090 sqft
- Finished area above ground: 2,170
- Finished area below ground: 920
Property
Parking
- Total spaces: 2
- Parking features: Paved
- Garage spaces: 2
Features
- Levels: One
- Stories: 1
- Frontage length: Road frontage: 160
Lot
- Size: 1.01 Acres
- Features: Landscaped
Details
- Zoning description: Residential
Construction
Type & style
- Home type: SingleFamily
- Architectural style: Contemporary,Modern Architecture
- Property subtype: Single Family Residence
Materials
- Clapboard Exterior
- Foundation: Concrete
- Roof: Asphalt Shingle
Condition
- New construction: No
- Year built: 1997
Utilities & green energy
- Electric: Circuit Breakers
- Sewer: Public Sewer
- Utilities for property: Phone, Cable
Community & neighborhood
Location
- Region: Quechee
HOA & financial
Other financial information
- Additional fee information: Fee: $7500
Other
Other facts
- Road surface type: Paved
Price history
| Date | Event | Price |
|---|---|---|
| 8/15/2025 | Sold | $690,000+0.3%$223/sqft |
Source: | ||
| 6/21/2025 | Price change | $688,000-8.3%$223/sqft |
Source: | ||
| 4/6/2025 | Price change | $750,000-5.9%$243/sqft |
Source: | ||
| 10/5/2024 | Listed for sale | $797,000$258/sqft |
Source: | ||
Public tax history
Tax history is unavailable.
Neighborhood: 05059
Nearby schools
GreatSchools rating
- 6/10Ottauquechee SchoolGrades: PK-5Distance: 1.3 mi
- 7/10Hartford Memorial Middle SchoolGrades: 6-8Distance: 5.3 mi
- 7/10Hartford High SchoolGrades: 9-12Distance: 5.4 mi

Get pre-qualified for a loan
At Zillow Home Loans, we can pre-qualify you in as little as 5 minutes with no impact to your credit score.An equal housing lender. NMLS #10287.

