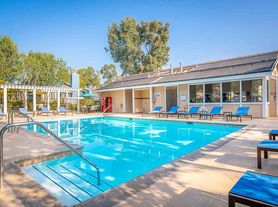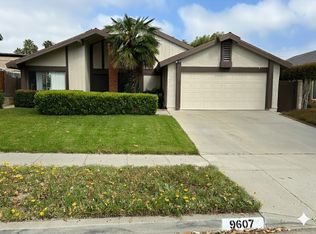Virtual 3D Tour:
To apply, contact us at 805, then 422, then 7872. Dial "0" when you reach the recording to be transferred to a live agent.
Located in Stonehedge Park, this spacious home has amazing amenities and upgrades throughout. A covered front porch leads to the entry and opens into your formal living area. A wall inset is ideal as an entertainment niche and there is a custom tile surround fireplace. Vaulted ceilings and numerous windows with custom blinds let in natural light. Your formal dining area is open to the living room. Beautiful wood flooring is throughout the home with exception to the kitchen, baths and utility areas. At the heart of the home is a family room that encompasses a living area with a fireplace, a dining area and your kitchen. Double doors from either the living area or dining area lead to your huge fenced backyard with a pergola covered brick paver patio area, extended patio with a wood bench swing and lush landscaping. (gardening included) Your kitchen has a large granite island with a stove top, and there are numerous cabinets to keep things organized. Appliances include a stainless dishwasher, wall ovens and a microwave. A full bedroom and full bath are conveniently located on this level. Your laundry room is also on the lower level with cabinets and a sink, and there is another half bath. The upper level has a loft partially open to a view of the formal living room downstairs and is ideal for your home office, book nook or den. A split floorplan places the primary suite on one side and two guest bedrooms on the other. The primary suite has an area perfect for a sitting area with large windows overlooking the back yard. The attached bath has a dual vanity to give you plenty of room, a garden tub, walk in shower and separate toilet area. There is also another full bath near the guest bedrooms. Your 3 car garage has plenty of room for your vehicles and other storage. For additional recreation, Hobert Park is only half a mile away and Harmon Canyon Preserve is a little over a mile away. Schedule your showing at the link above. To get more information or to apply, call us at 805, then 422, then 7872 (Dial "0" when you reach the recording to be transferred to a live agent during normal business hours).
Available Date: 08/11/2025
Square Footage: 2798
Bedrooms: 4
Bathrooms: 3.5
Levels: 2
Lease: 1 year
Appliances Included: Stove, Wall Ovens, Microwave, Dishwasher, Washer & Dryer Hookup Only
Parking: 3 Car Garage
Rent: $4,395
Security Deposit: $4,395
*Changes to the home's landscaping, appliances, exterior or interior may have taken place since the photos were taken. Availability, price, and terms are subject to change.*
INFO REGARDING PETS: This unit doesn't accept pets. If you have a service pet, please complete a pet profile here. This service makes it easy and convenient. You will be asked to create a pet profile, and this will assist us in approving your pet.
Applicant Criteria
-No Co-Signers or Guarantors
-Average Credit score for the group 670 or higher. Applicants average score of lower than 670 will result in application being denied.
-3 times the monthly rent in documentable gross income or higher. For applicants with vouchers, the income requirement will be calculated on the portion of rent they are responsible for.
A background check will be completed for the application to be considered. If background check is not completely clean, certain results may cause for denial. To inquire about specific circumstances, please reach out to our leasing agent. No evictions on record.
No collections or delinquent accounts for highest credit score applicant (Applicant over 670). Must be less than $500 in collections for all other applicants combined
Ignore medical trade lines
Ignore education and student loan trade lines
No bankruptcies within 2 years, ignore if dismissed
Applications cannot complete the screening process until all Landlord Verifications are returned to us. Please be sure to add the correct and most up to date contact information for your landlords. If we are not able to get your landlord verification within 3 days, we will have to move to the next application.
Fair Housing Statement:
-Rincon Property Management is committed to compliance with all federal, state, and local fair housing laws.
-Rincon Property Management will not discriminate against any person because of race, color, religion, national origin, sex, gender identity, familial status, disability, or any other specific classes protected by applicable laws.
-Rincon Property Management will allow any reasonable accommodation or reasonable modification based upon a disability- related need. The person requesting any reasonable modification may be responsible for the related expenses.
House for rent
$4,395/mo
75 San Bernardino Ave, Ventura, CA 93004
4beds
2,798sqft
Price may not include required fees and charges.
Single family residence
Available now
No pets
-- A/C
Hookups laundry
Attached garage parking
Forced air, fireplace
What's special
Fenced backyardCustom tile surround fireplaceCovered front porchGranite islandPrimary suiteFamily roomDining area
- 12 days
- on Zillow |
- -- |
- -- |
Travel times
Renting now? Get $1,000 closer to owning
Unlock a $400 renter bonus, plus up to a $600 savings match when you open a Foyer+ account.
Offers by Foyer; terms for both apply. Details on landing page.
Facts & features
Interior
Bedrooms & bathrooms
- Bedrooms: 4
- Bathrooms: 4
- Full bathrooms: 3
- 1/2 bathrooms: 1
Rooms
- Room types: Dining Room, Family Room, Master Bath
Heating
- Forced Air, Fireplace
Appliances
- Included: Dishwasher, Disposal, Microwave, Range Oven, WD Hookup
- Laundry: Hookups
Features
- Range/Oven, WD Hookup
- Flooring: Hardwood
- Has fireplace: Yes
Interior area
- Total interior livable area: 2,798 sqft
Video & virtual tour
Property
Parking
- Parking features: Attached
- Has attached garage: Yes
- Details: Contact manager
Features
- Patio & porch: Porch
- Exterior features: Chefs kitchen, Garden, Granite kitchen counters, Heating included in rent, Heating system: ForcedAir, High ceilings, Lawn, Lawn Care included in rent, Living room, Modern bath fixtures, No Utilities included in rent, No cats, No smoking, One Year Lease, Open floor plan, Range/Oven, Separate tub and shower, Soaking tub, Stainless steel appliances
Details
- Parcel number: 0860183085
Construction
Type & style
- Home type: SingleFamily
- Property subtype: Single Family Residence
Community & HOA
Location
- Region: Ventura
Financial & listing details
- Lease term: One Year Lease
Price history
| Date | Event | Price |
|---|---|---|
| 9/5/2025 | Price change | $4,395-4.4%$2/sqft |
Source: Zillow Rentals | ||
| 7/31/2025 | Listed for rent | $4,595+7%$2/sqft |
Source: Zillow Rentals | ||
| 5/16/2022 | Listing removed | -- |
Source: Zillow Rental Network Premium | ||
| 5/4/2022 | Price change | $4,295-2.3%$2/sqft |
Source: Zillow Rental Network Premium | ||
| 4/18/2022 | Listed for rent | $4,395$2/sqft |
Source: Zillow Rental Network Premium | ||

