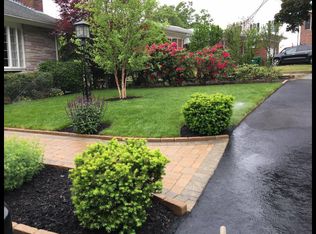Sold for $940,000 on 06/02/23
$940,000
75 Sargent Rd, Medford, MA 02155
3beds
3,000sqft
Single Family Residence
Built in 1967
0.26 Acres Lot
$1,088,400 Zestimate®
$313/sqft
$5,177 Estimated rent
Home value
$1,088,400
$1.00M - $1.20M
$5,177/mo
Zestimate® history
Loading...
Owner options
Explore your selling options
What's special
A truly rare home offering amazing space & flexibility to suit a variety of lifestyles & needs. Coveted location on Winchester line & beautifully set at top of street on a generous lot that gently slopes in rear to afford unbelievable sweeping views of lush, treetops/wooded setting below & skyline in winter. Step inside to 1st level: impressive open LR/DR with windows++ to take full advantage of those views & distinctive brick-walled fireplace. Spacious eat-in kit, MBR with ½ bath, 2nd BR & full bath w/separate tub & shower. Convenient laundry tucked away as you make your way downstairs to 2nd level where you’ll find a 2nd kitchen w/breakfast bar that opens to LR/DR combo. This level also boasts FR w/great views, office w/fp & den. Great closet space & bonus storage rooms. Porches on 2 levels to also enjoy the views & tranquility. Oversized basement w/full walk-out to yard. Gar & driveway. Needs work, but presents many options w/its unique layout, expansive space & superb setting.
Zillow last checked: 8 hours ago
Listing updated: June 05, 2023 at 10:09am
Listed by:
John Veneziano 617-840-5499,
RE/MAX Andrew Realty Services 781-395-7676
Bought with:
Karen Zoeller
Senne
Source: MLS PIN,MLS#: 73034788
Facts & features
Interior
Bedrooms & bathrooms
- Bedrooms: 3
- Bathrooms: 3
- Full bathrooms: 2
- 1/2 bathrooms: 1
- Main level bathrooms: 1
- Main level bedrooms: 2
Primary bedroom
- Features: Bathroom - Half, Flooring - Hardwood, Closet - Double
- Level: Main,First
Bedroom 2
- Features: Lighting - Overhead, Closet - Double
- Level: Main,First
Bathroom 1
- Features: Bathroom - Full, Bathroom - Tiled With Shower Stall, Bathroom - Tiled With Tub, Lighting - Overhead
- Level: First
Bathroom 2
- Features: Bathroom - Half
- Level: Main,First
Bathroom 3
- Features: Bathroom - Full, Bathroom - Tiled With Shower Stall, Lighting - Overhead
- Level: Second
Dining room
- Features: Flooring - Laminate, Window(s) - Picture
- Level: Main,First
Family room
- Features: Window(s) - Picture
- Level: Second
Kitchen
- Features: Flooring - Stone/Ceramic Tile, Dining Area
- Level: Main,First
Living room
- Features: Flooring - Laminate, Window(s) - Picture
- Level: Main,First
Office
- Features: Fireplace, Ceiling Fan(s), Window(s) - Picture
- Level: Second
Heating
- Baseboard, Natural Gas, Fireplace
Cooling
- Central Air
Appliances
- Laundry: Main Level, First Floor
Features
- Breakfast Bar / Nook, Lighting - Overhead, Ceiling Fan(s), Walk-In Closet(s), Closet, Dining Area, Kitchen, Living/Dining Rm Combo, Office, Den
- Flooring: Tile, Carpet, Laminate, Hardwood, Other
- Windows: Picture
- Basement: Full,Walk-Out Access,Interior Entry,Concrete,Unfinished
- Number of fireplaces: 2
Interior area
- Total structure area: 3,000
- Total interior livable area: 3,000 sqft
Property
Parking
- Total spaces: 4
- Parking features: Attached, Paved Drive, Off Street, Paved
- Attached garage spaces: 1
- Uncovered spaces: 3
Features
- Exterior features: Other
Lot
- Size: 0.26 Acres
- Features: Other
Details
- Parcel number: 631176
- Zoning: SF
Construction
Type & style
- Home type: SingleFamily
- Architectural style: Raised Ranch
- Property subtype: Single Family Residence
Materials
- Foundation: Concrete Perimeter
Condition
- Year built: 1967
Utilities & green energy
- Sewer: Public Sewer
- Water: Public
Community & neighborhood
Community
- Community features: Public Transportation, Walk/Jog Trails, Conservation Area, Other
Location
- Region: Medford
Price history
| Date | Event | Price |
|---|---|---|
| 6/2/2023 | Sold | $940,000-5.9%$313/sqft |
Source: MLS PIN #73034788 Report a problem | ||
| 2/21/2023 | Pending sale | $999,000$333/sqft |
Source: | ||
| 11/18/2022 | Price change | $999,000-4.9%$333/sqft |
Source: MLS PIN #73034788 Report a problem | ||
| 9/9/2022 | Price change | $1,050,000-4.5%$350/sqft |
Source: MLS PIN #73034788 Report a problem | ||
| 6/14/2022 | Price change | $1,100,000-8.3%$367/sqft |
Source: MLS PIN #72997215 Report a problem | ||
Public tax history
| Year | Property taxes | Tax assessment |
|---|---|---|
| 2025 | $7,268 | $853,100 |
| 2024 | $7,268 +13.2% | $853,100 +15% |
| 2023 | $6,419 +2.9% | $742,100 +7.2% |
Find assessor info on the county website
Neighborhood: 02155
Nearby schools
GreatSchools rating
- 8/10Brooks SchoolGrades: PK-5Distance: 1 mi
- 5/10Andrews Middle SchoolGrades: 6-8Distance: 2.3 mi
- 6/10Medford High SchoolGrades: PK,9-12Distance: 0.5 mi
Get a cash offer in 3 minutes
Find out how much your home could sell for in as little as 3 minutes with a no-obligation cash offer.
Estimated market value
$1,088,400
Get a cash offer in 3 minutes
Find out how much your home could sell for in as little as 3 minutes with a no-obligation cash offer.
Estimated market value
$1,088,400
