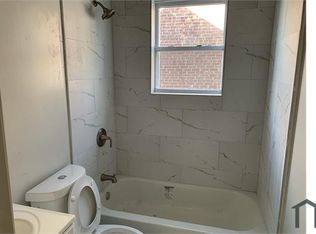Sold for $915,000 on 04/26/24
$915,000
75 Sheridan St NE, Washington, DC 20011
4beds
2,660sqft
Single Family Residence
Built in 1942
4,800 Square Feet Lot
$927,200 Zestimate®
$344/sqft
$5,305 Estimated rent
Home value
$927,200
$862,000 - $1.00M
$5,305/mo
Zestimate® history
Loading...
Owner options
Explore your selling options
What's special
Douglas Elliman is pleased to present Manor Park's latest listing. 75 Sheridan Street is a quintessential colonial that has been meticulously maintained and updated; located on a quiet street just minutes from the Takoma Metro, shoppes, and rec center this home offers both the tranquility of suburban living & easy of a city lifestyle. Set back from the road and adorned with pavestone, the covered porch welcomes you home to this 4 bed 3.5 bathroom beauty. Inside you're greeted with hardwoods that gleam in the abundance of natural light with windows from all sides. The open main level boasts an updated kitchen with custom Heath ceramic tile, updated stainless steel appliances, granite countertops, and pottery barn lighting fixtures. With abundant living space French doors lead you to an urban oasis out back complete with a large fenced in yard, custom stone patio, and mature trees that provide additional privacy. Upstairs you will find a large master suite complete with a soaking tub, walk in shower, and spacious double vanity. Two additional large guest rooms bedrooms and a full bathroom round out the second floor, thoughtfully maximizing each square foot of living space. Heading downstairs, a fully finished basement awaits complete with new carpet and it's own dedicated entrance making it the perfect space for a large rec room or in law suite. Of course - no in law suite would be complete without it's own bedroom and full bathroom. 75 Sheridan boasts a new AC unit, recent roof, and electronic air filter all maintained with annual services making it a true turn key home for it's new owners.
Zillow last checked: 8 hours ago
Listing updated: October 14, 2025 at 08:37am
Listed by:
Patrick Reynolds 508-450-4481,
Douglas Elliman of Metro DC, LLC - Washington
Bought with:
Sarah Nance, sp98377456
Redfin Corp
Source: Bright MLS,MLS#: DCDC2134788
Facts & features
Interior
Bedrooms & bathrooms
- Bedrooms: 4
- Bathrooms: 4
- Full bathrooms: 3
- 1/2 bathrooms: 1
- Main level bathrooms: 1
Basement
- Area: 868
Heating
- Forced Air, Natural Gas
Cooling
- Central Air, Electric
Appliances
- Included: Microwave, Disposal, Dishwasher, Dryer, Washer, Water Heater, Oven/Range - Gas, Refrigerator, Stainless Steel Appliance(s), Gas Water Heater
- Laundry: Washer In Unit, Dryer In Unit, Lower Level
Features
- Breakfast Area, Ceiling Fan(s), Combination Dining/Living, Combination Kitchen/Dining, Dining Area, Open Floorplan, Eat-in Kitchen, Primary Bath(s), Recessed Lighting, Soaking Tub, Bathroom - Stall Shower, Bathroom - Tub Shower
- Flooring: Wood
- Basement: Connecting Stairway,Front Entrance,Full,Finished,Walk-Out Access
- Has fireplace: No
Interior area
- Total structure area: 2,660
- Total interior livable area: 2,660 sqft
- Finished area above ground: 1,792
- Finished area below ground: 868
Property
Parking
- Parking features: On Street
- Has uncovered spaces: Yes
Accessibility
- Accessibility features: None
Features
- Levels: Two
- Stories: 2
- Patio & porch: Patio, Porch
- Exterior features: Storage
- Pool features: None
Lot
- Size: 4,800 sqft
- Features: Urban Land-Sassafras-Chillum
Details
- Additional structures: Above Grade, Below Grade
- Parcel number: 3722//0044
- Zoning: R-1B
- Special conditions: Standard
Construction
Type & style
- Home type: SingleFamily
- Architectural style: Colonial
- Property subtype: Single Family Residence
Materials
- Brick
- Foundation: Block
Condition
- New construction: No
- Year built: 1942
Utilities & green energy
- Sewer: Public Sewer
- Water: Public
Community & neighborhood
Location
- Region: Washington
- Subdivision: Takoma
Other
Other facts
- Listing agreement: Exclusive Right To Sell
- Listing terms: Conventional,FHA,VA Loan
- Ownership: Fee Simple
Price history
| Date | Event | Price |
|---|---|---|
| 4/26/2024 | Sold | $915,000$344/sqft |
Source: | ||
| 4/7/2024 | Pending sale | $915,000$344/sqft |
Source: | ||
| 4/7/2024 | Contingent | $915,000$344/sqft |
Source: | ||
| 4/4/2024 | Listed for sale | $915,000+0%$344/sqft |
Source: | ||
| 12/20/2023 | Listing removed | -- |
Source: Zillow Rentals | ||
Public tax history
| Year | Property taxes | Tax assessment |
|---|---|---|
| 2025 | $7,125 -10.9% | $928,070 -1.4% |
| 2024 | $7,999 +7.5% | $941,000 +7.5% |
| 2023 | $7,439 +23.3% | $875,200 +23.3% |
Find assessor info on the county website
Neighborhood: Riggs Park
Nearby schools
GreatSchools rating
- 8/10Whittier Education CampusGrades: PK-5Distance: 0.7 mi
- 5/10Ida B. Wells Middle SchoolGrades: 6-8Distance: 0.7 mi
- 4/10Coolidge High SchoolGrades: 9-12Distance: 0.7 mi
Schools provided by the listing agent
- District: District Of Columbia Public Schools
Source: Bright MLS. This data may not be complete. We recommend contacting the local school district to confirm school assignments for this home.

Get pre-qualified for a loan
At Zillow Home Loans, we can pre-qualify you in as little as 5 minutes with no impact to your credit score.An equal housing lender. NMLS #10287.
Sell for more on Zillow
Get a free Zillow Showcase℠ listing and you could sell for .
$927,200
2% more+ $18,544
With Zillow Showcase(estimated)
$945,744