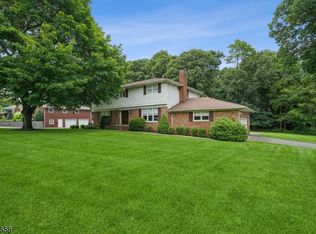This sprawling raised ranch is located in the prestigious Baltusrol Top area of Springfield. The first floor has 4 spacious BDR including master suite w/full bath,sitting room & 2 walk in closets. There is a large DR and sunken LR w/wood burning fireplace. Both the LR & den open to deck. The den opens into the large kitchen w/double oven & dinette area. Great flow for entertaining. Another full bath & powder room plus closets complete the first floor.The finished basement boasts a huge family room w/wood burning fireplace connecting to a room complete with wet bar, stove and refrigerator. This room opens to the patio and large back yard. Completing the basement is a laundry room, storage room, utility room, cedar closet, and an office w/separate entrance. LOCATION, LOCATION, LOCATION. Very spacious Brick Ranch nestled on a prime spot in beautiful Springfield Town. Just minutes away to NYC transportation, schools, shopping, parks & Baltusrol Golf Club. Pending tax appeal in progress and potential 2018 savings.
This property is off market, which means it's not currently listed for sale or rent on Zillow. This may be different from what's available on other websites or public sources.
