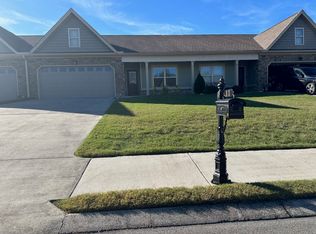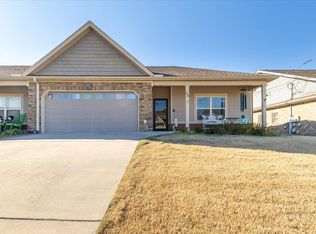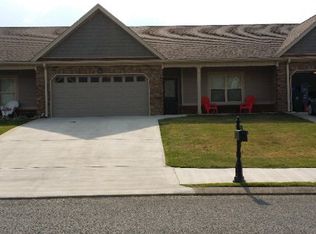Sold for $300,000 on 07/11/23
$300,000
75 Southshore Dr, Fort Oglethorpe, GA 30742
2beds
1,654sqft
Townhouse
Built in 2015
5,662.8 Square Feet Lot
$312,900 Zestimate®
$181/sqft
$1,880 Estimated rent
Home value
$312,900
$297,000 - $329,000
$1,880/mo
Zestimate® history
Loading...
Owner options
Explore your selling options
What's special
It's so rare to see a townhome in Heritage Woods with this larger floor plan hit the market! You'll love all the extra space the sunroom ads, plus it's open to the combined kitchen, dining and great rooms this beautiful home lives and entertains like a much larger home. Soothing and calming colors, upgraded fixtures and lighting, will make you feel right at home, so it's move in ready freshly painted in 2021. Luxurious owner's suite with tiled shower, triple showerheads, transom, granite and tiled flooring. Plus office or guest room and lots of storage and closets, racks of overhead storage up above in the garage, walk in laundry, and very functional step in pantry as well as a pantry bank in the cabinets. Fiber GIG internet available, and seller owns the 100 lb propane tank for the gas logs to remain. Super convenient location, just minutes to Hamilton Place, into Ringgold, or Downtown Chattanooga. These townhomes go fast, call to get a showing soon!
Zillow last checked: 8 hours ago
Listing updated: September 09, 2024 at 03:36pm
Listed by:
Tim West 423-763-1010,
Keller Williams Realty
Bought with:
Corey Lee, 358313
Nu Vision Realty
Source: Greater Chattanooga Realtors,MLS#: 1374730
Facts & features
Interior
Bedrooms & bathrooms
- Bedrooms: 2
- Bathrooms: 2
- Full bathrooms: 2
Primary bedroom
- Level: First
Bedroom
- Level: First
Bathroom
- Description: Full Bathroom
- Level: First
Bathroom
- Description: Full Bathroom
- Level: First
Dining room
- Level: First
Living room
- Level: First
Heating
- Central, Electric
Cooling
- Central Air, Electric
Appliances
- Included: Microwave, Free-Standing Electric Range, Electric Water Heater, Disposal, Dishwasher
- Laundry: Electric Dryer Hookup, Gas Dryer Hookup, Laundry Room, Washer Hookup
Features
- Double Vanity, Eat-in Kitchen, Open Floorplan, Pantry, Primary Downstairs, Separate Dining Room, Separate Shower, Tub/shower Combo, Walk-In Closet(s), Whirlpool Tub
- Flooring: Carpet, Tile, Vinyl
- Windows: Insulated Windows, Vinyl Frames
- Basement: None
- Has fireplace: Yes
- Fireplace features: Gas Log, Great Room
Interior area
- Total structure area: 1,654
- Total interior livable area: 1,654 sqft
Property
Parking
- Total spaces: 2
- Parking features: Garage Door Opener
- Garage spaces: 2
Features
- Levels: One
- Patio & porch: Deck, Patio, Porch, Porch - Covered
Lot
- Size: 5,662 sqft
- Dimensions: 44 x 124
- Features: Gentle Sloping, Level, Split Possible
Details
- Parcel number: 0002j16800A
Construction
Type & style
- Home type: Townhouse
- Property subtype: Townhouse
Materials
- Brick, Vinyl Siding
- Foundation: Slab
- Roof: Shingle
Condition
- New construction: No
- Year built: 2015
Utilities & green energy
- Water: Public
- Utilities for property: Cable Available, Electricity Available, Phone Available, Sewer Connected
Community & neighborhood
Location
- Region: Fort Oglethorpe
- Subdivision: None
HOA & financial
HOA
- Has HOA: Yes
- HOA fee: $45 monthly
Other
Other facts
- Listing terms: Cash,Conventional,FHA,VA Loan,Owner May Carry
Price history
| Date | Event | Price |
|---|---|---|
| 7/11/2023 | Sold | $300,000+2.6%$181/sqft |
Source: Greater Chattanooga Realtors #1374730 | ||
| 6/12/2023 | Contingent | $292,500$177/sqft |
Source: Greater Chattanooga Realtors #1374730 | ||
| 6/10/2023 | Listed for sale | $292,500+82.9%$177/sqft |
Source: Greater Chattanooga Realtors #1374730 | ||
| 7/5/2017 | Sold | $159,900$97/sqft |
Source: Greater Chattanooga Realtors #1265823 | ||
| 6/3/2017 | Pending sale | $159,900$97/sqft |
Source: Real Living Elite #109949 | ||
Public tax history
| Year | Property taxes | Tax assessment |
|---|---|---|
| 2024 | $2,148 -9.9% | $118,029 +30.2% |
| 2023 | $2,385 +27.5% | $90,665 +29.1% |
| 2022 | $1,870 | $70,232 |
Find assessor info on the county website
Neighborhood: 30742
Nearby schools
GreatSchools rating
- 4/10West Side Elementary SchoolGrades: PK-5Distance: 0.3 mi
- 6/10Lakeview Middle SchoolGrades: 6-8Distance: 1.7 mi
- 4/10Lakeview-Fort Oglethorpe High SchoolGrades: 9-12Distance: 1 mi
Schools provided by the listing agent
- Elementary: West Side Elementary
- Middle: Lakeview Middle
- High: Lakeview-Ft. Oglethorpe
Source: Greater Chattanooga Realtors. This data may not be complete. We recommend contacting the local school district to confirm school assignments for this home.
Get a cash offer in 3 minutes
Find out how much your home could sell for in as little as 3 minutes with a no-obligation cash offer.
Estimated market value
$312,900
Get a cash offer in 3 minutes
Find out how much your home could sell for in as little as 3 minutes with a no-obligation cash offer.
Estimated market value
$312,900


