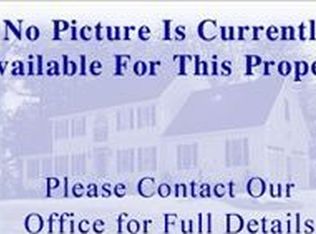Sold for $485,000
$485,000
75 Stark Rd, Derry, NH 03038
3beds
1,567sqft
Single Family Residence
Built in 1973
1.15 Acres Lot
$551,600 Zestimate®
$310/sqft
$3,278 Estimated rent
Home value
$551,600
$524,000 - $579,000
$3,278/mo
Zestimate® history
Loading...
Owner options
Explore your selling options
What's special
OFFERS DUE TUESDAY 3/7 AT NOON: WELCOME HOME! Offering many updates including kitchen with beautiful shaker style cabinets, quartz counters, stainless steel appliances and new flooring. Half bath has laundry hook up conveniently located on the main floor with fresh paint, new flooring and wainscotting trim. Front to back family room is beaming with natural light, ornamental fireplace and large picture window where you will catch beautiful views of wildlife and sunsets. Upstairs you will find a front to back primary bedroom, two additional good sized bedrooms and the main bath w/a double vanity, linen closet and original features that have stood the test of time. The 12x24 back deck equipped with a gazebo will be your favorite spot this summer to watch over your 1+ acre. Many special features including an air radon mitigation system, large shed, generator hook up, walk out basement with work bench and plenty of space for storage, rubber mulch & play-sand too!/
Zillow last checked: 8 hours ago
Listing updated: April 19, 2023 at 01:00pm
Listed by:
Kathryn M. Early 978-257-7683,
Berkshire Hathaway HomeServices Verani Realty Methuen 978-687-8484
Bought with:
Alexis Brophy
RE/MAX Innovative Properties
Source: MLS PIN,MLS#: 73082897
Facts & features
Interior
Bedrooms & bathrooms
- Bedrooms: 3
- Bathrooms: 2
- Full bathrooms: 1
- 1/2 bathrooms: 1
Primary bedroom
- Features: Ceiling Fan(s), Closet, Flooring - Wall to Wall Carpet
- Level: Second
- Area: 210
- Dimensions: 21 x 10
Bedroom 2
- Features: Ceiling Fan(s), Closet, Flooring - Wall to Wall Carpet
- Level: Second
- Area: 110
- Dimensions: 11 x 10
Bedroom 3
- Features: Ceiling Fan(s), Closet, Flooring - Wall to Wall Carpet
- Level: Second
- Area: 126
- Dimensions: 9 x 14
Primary bathroom
- Features: No
Bathroom 1
- Features: Bathroom - Half, Flooring - Laminate, Dryer Hookup - Electric, Washer Hookup
- Level: First
- Area: 64
- Dimensions: 8 x 8
Bathroom 2
- Features: Bathroom - Full, Bathroom - Double Vanity/Sink, Closet - Linen, Flooring - Stone/Ceramic Tile
- Level: Second
- Area: 56
- Dimensions: 7 x 8
Dining room
- Features: Flooring - Hardwood
- Level: First
- Area: 182
- Dimensions: 14 x 13
Kitchen
- Features: Flooring - Laminate, Countertops - Stone/Granite/Solid, Recessed Lighting, Remodeled, Stainless Steel Appliances
- Level: First
- Area: 144
- Dimensions: 12 x 12
Living room
- Features: Beamed Ceilings, Flooring - Hardwood, Window(s) - Picture
- Level: First
- Area: 299
- Dimensions: 23 x 13
Heating
- Baseboard, Oil
Cooling
- None
Appliances
- Included: Tankless Water Heater, Range, Dishwasher, Microwave, Refrigerator, Washer, Dryer
- Laundry: First Floor, Electric Dryer Hookup, Washer Hookup
Features
- Flooring: Tile, Carpet, Laminate, Hardwood
- Doors: Insulated Doors
- Windows: Insulated Windows, Screens
- Basement: Full,Walk-Out Access,Interior Entry,Radon Remediation System
- Number of fireplaces: 1
- Fireplace features: Living Room
Interior area
- Total structure area: 1,567
- Total interior livable area: 1,567 sqft
Property
Parking
- Total spaces: 4
- Parking features: Paved Drive, Off Street, Paved
- Uncovered spaces: 4
Features
- Patio & porch: Deck
- Exterior features: Deck, Rain Gutters, Storage, Screens
Lot
- Size: 1.15 Acres
- Features: Wooded, Easements, Gentle Sloping
Details
- Parcel number: 736433
- Zoning: LMDR
Construction
Type & style
- Home type: SingleFamily
- Architectural style: Garrison
- Property subtype: Single Family Residence
Materials
- Frame
- Foundation: Concrete Perimeter
- Roof: Shingle
Condition
- Year built: 1973
Utilities & green energy
- Electric: Circuit Breakers, Generator Connection
- Sewer: Private Sewer
- Water: Private
- Utilities for property: for Electric Range, for Electric Dryer, Washer Hookup, Generator Connection
Community & neighborhood
Community
- Community features: Shopping, Golf, Medical Facility, Highway Access, Public School
Location
- Region: Derry
Other
Other facts
- Road surface type: Paved
Price history
| Date | Event | Price |
|---|---|---|
| 4/19/2023 | Sold | $485,000+3.2%$310/sqft |
Source: MLS PIN #73082897 Report a problem | ||
| 3/8/2023 | Contingent | $469,900$300/sqft |
Source: | ||
| 3/1/2023 | Listed for sale | $469,900+26.1%$300/sqft |
Source: MLS PIN #73082897 Report a problem | ||
| 1/4/2021 | Sold | $372,500+6.4%$238/sqft |
Source: | ||
| 11/20/2020 | Listed for sale | $350,000$223/sqft |
Source: Keller Williams Gateway Realty/Salem #4839502 Report a problem | ||
Public tax history
| Year | Property taxes | Tax assessment |
|---|---|---|
| 2024 | $8,747 +9.5% | $468,000 +21.2% |
| 2023 | $7,985 +8.8% | $386,100 +0.2% |
| 2022 | $7,338 +6.5% | $385,400 +36.2% |
Find assessor info on the county website
Neighborhood: 03038
Nearby schools
GreatSchools rating
- 6/10Derry Village SchoolGrades: K-5Distance: 1.8 mi
- 5/10West Running Brook Middle SchoolGrades: 6-8Distance: 1.6 mi
Schools provided by the listing agent
- Elementary: Derry Village
- Middle: West Running
- High: Pinkerton
Source: MLS PIN. This data may not be complete. We recommend contacting the local school district to confirm school assignments for this home.
Get a cash offer in 3 minutes
Find out how much your home could sell for in as little as 3 minutes with a no-obligation cash offer.
Estimated market value$551,600
Get a cash offer in 3 minutes
Find out how much your home could sell for in as little as 3 minutes with a no-obligation cash offer.
Estimated market value
$551,600
