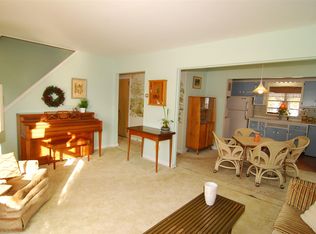Closed
Street View
$720,000
75 Sunrise Ter, Cedar Grove Twp., NJ 07009
4beds
3baths
--sqft
Single Family Residence
Built in 1950
7,840.8 Square Feet Lot
$725,100 Zestimate®
$--/sqft
$4,540 Estimated rent
Home value
$725,100
$653,000 - $805,000
$4,540/mo
Zestimate® history
Loading...
Owner options
Explore your selling options
What's special
Zillow last checked: December 12, 2025 at 11:10pm
Listing updated: November 15, 2025 at 06:33am
Listed by:
Meredith Giaccio 609-693-1000,
United Real Estate Associates
Bought with:
Victoria Riporti
Exp Realty, LLC
Source: GSMLS,MLS#: 3967802
Facts & features
Interior
Bedrooms & bathrooms
- Bedrooms: 4
- Bathrooms: 3
Property
Lot
- Size: 7,840 sqft
- Dimensions: 52 x 153
Details
- Parcel number: 0400174000000026
Construction
Type & style
- Home type: SingleFamily
- Property subtype: Single Family Residence
Condition
- Year built: 1950
Community & neighborhood
Location
- Region: Cedar Grove
Price history
| Date | Event | Price |
|---|---|---|
| 11/14/2025 | Sold | $720,000+3% |
Source: | ||
| 9/27/2025 | Pending sale | $699,000 |
Source: | ||
| 9/10/2025 | Price change | $699,000-12.6% |
Source: | ||
| 7/15/2025 | Price change | $799,900-5.9% |
Source: | ||
| 6/5/2025 | Listed for sale | $850,000+147.1% |
Source: | ||
Public tax history
| Year | Property taxes | Tax assessment |
|---|---|---|
| 2025 | $11,366 | $434,800 |
| 2024 | $11,366 | $434,800 |
| 2023 | -- | $434,800 |
Find assessor info on the county website
Neighborhood: 07009
Nearby schools
GreatSchools rating
- 5/10Cedar Grove Memorial Middle SchoolGrades: 5-8Distance: 0.9 mi
- 7/10Cedar Grove High SchoolGrades: 9-12Distance: 0.7 mi
- 9/10North End Elementary SchoolGrades: PK-4Distance: 1.2 mi
Get a cash offer in 3 minutes
Find out how much your home could sell for in as little as 3 minutes with a no-obligation cash offer.
Estimated market value
$725,100
Get a cash offer in 3 minutes
Find out how much your home could sell for in as little as 3 minutes with a no-obligation cash offer.
Estimated market value
$725,100
