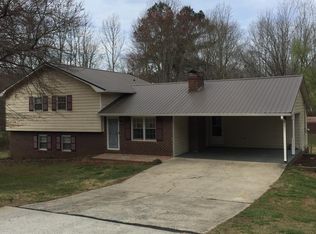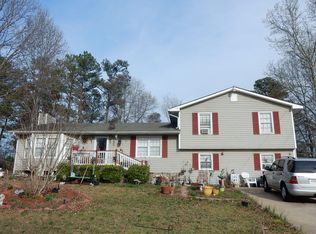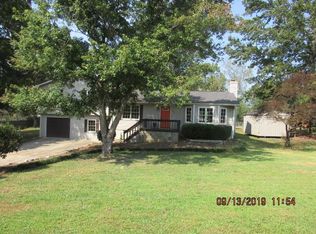Closed
Zestimate®
$290,000
75 Timbermill Cir, Carrollton, GA 30116
4beds
2,316sqft
Single Family Residence
Built in 1989
0.48 Acres Lot
$290,000 Zestimate®
$125/sqft
$1,961 Estimated rent
Home value
$290,000
$276,000 - $305,000
$1,961/mo
Zestimate® history
Loading...
Owner options
Explore your selling options
What's special
Just Listed - Your Dream Home Awaits! Welcome to the one you've been waiting for! This beautifully updated 4-bedroom, 3-bathroom home checks all the boxes! It is bursting with charm and ready to impress from the moment you pull up. Nestled behind a lush green exterior and set on a big front yard, this home blends curb appeal with comfort and functionality. Step inside to discover a spacious open-concept living room, perfect for relaxing or entertaining guests. The gorgeous walk-in pantry is a rare find and a dream come true for any home chef. Every inch of this home has been thoughtfully updated-modern finishes, sleek fixtures, and style that pops in every room. The oversized master suite is your private sanctuary, offering space to unwind in. Out back, enjoy a huge backyard with plenty of room for kids, pets, or summer BBQs. There's even a bonus shed for extra storage, a workshop, or your next creative project. Conveniently located, move-in ready, and priced to sell-this home is a rare find that won't last long. Schedule your showing today and fall in love!
Zillow last checked: 8 hours ago
Listing updated: November 21, 2025 at 04:16pm
Listed by:
Tyler Rouzee 770-686-0423,
Hollis Realty LLC
Bought with:
Teddy Mathis, 363723
Atlanta Communities
Source: GAMLS,MLS#: 10572150
Facts & features
Interior
Bedrooms & bathrooms
- Bedrooms: 4
- Bathrooms: 3
- Full bathrooms: 3
- Main level bathrooms: 3
- Main level bedrooms: 4
Heating
- Central
Cooling
- Central Air
Appliances
- Included: Dishwasher, Oven/Range (Combo)
- Laundry: In Hall
Features
- Double Vanity, Master On Main Level
- Flooring: Carpet, Laminate, Tile
- Basement: None
- Number of fireplaces: 1
Interior area
- Total structure area: 2,316
- Total interior livable area: 2,316 sqft
- Finished area above ground: 2,316
- Finished area below ground: 0
Property
Parking
- Parking features: Kitchen Level
Features
- Levels: One
- Stories: 1
Lot
- Size: 0.48 Acres
- Features: Level
Details
- Parcel number: 131 0290
Construction
Type & style
- Home type: SingleFamily
- Architectural style: Country/Rustic,Ranch
- Property subtype: Single Family Residence
Materials
- Concrete, Wood Siding
- Roof: Composition
Condition
- Resale
- New construction: No
- Year built: 1989
Utilities & green energy
- Sewer: Septic Tank
- Water: Public
- Utilities for property: Cable Available, Electricity Available, High Speed Internet, Natural Gas Available
Community & neighborhood
Community
- Community features: None
Location
- Region: Carrollton
- Subdivision: Timber Mill
Other
Other facts
- Listing agreement: Exclusive Right To Sell
Price history
| Date | Event | Price |
|---|---|---|
| 11/20/2025 | Sold | $290,000-3.3%$125/sqft |
Source: | ||
| 10/25/2025 | Pending sale | $299,900$129/sqft |
Source: | ||
| 10/10/2025 | Listed for sale | $299,900$129/sqft |
Source: | ||
| 10/8/2025 | Pending sale | $299,900$129/sqft |
Source: | ||
| 9/25/2025 | Price change | $299,900-5.1%$129/sqft |
Source: | ||
Public tax history
| Year | Property taxes | Tax assessment |
|---|---|---|
| 2024 | $2,421 +4.6% | $107,014 +9.4% |
| 2023 | $2,315 +15.9% | $97,795 +22.8% |
| 2022 | $1,997 +12.8% | $79,622 +15.3% |
Find assessor info on the county website
Neighborhood: 30116
Nearby schools
GreatSchools rating
- 8/10Central Elementary SchoolGrades: PK-5Distance: 5.8 mi
- 7/10Central Middle SchoolGrades: 6-8Distance: 5.8 mi
- 8/10Central High SchoolGrades: 9-12Distance: 5.2 mi
Schools provided by the listing agent
- Elementary: Central
- Middle: Central
- High: Central
Source: GAMLS. This data may not be complete. We recommend contacting the local school district to confirm school assignments for this home.
Get a cash offer in 3 minutes
Find out how much your home could sell for in as little as 3 minutes with a no-obligation cash offer.
Estimated market value
$290,000
Get a cash offer in 3 minutes
Find out how much your home could sell for in as little as 3 minutes with a no-obligation cash offer.
Estimated market value
$290,000


