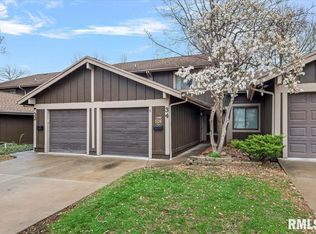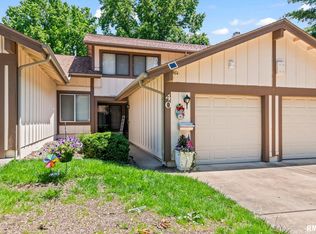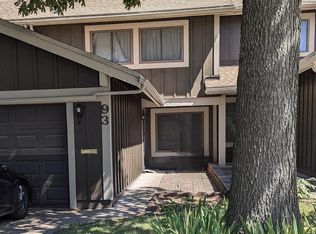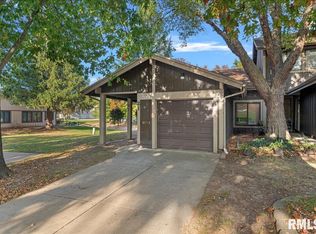Sold for $134,900 on 09/05/25
$134,900
75 Trailridge Ln, Springfield, IL 62704
3beds
1,455sqft
Condominium, Residential
Built in 1974
-- sqft lot
$136,500 Zestimate®
$93/sqft
$1,637 Estimated rent
Home value
$136,500
$127,000 - $147,000
$1,637/mo
Zestimate® history
Loading...
Owner options
Explore your selling options
What's special
You will LOVE the updates to this three-bedroom 2.5 bath condo in Fallingbrook, located on Springfield's west side! NEW luxury vinyl plank flooring runs throughout the main floor living room, dining area, kitchen, and bath. The kitchen offers a breakfast bar with room for seating, a pantry closet, a NEW faucet, NEW refrigerator, and NEW sliding door too! There is also a main floor laundry closet (washer can stay). The sliding door exits to a patio and storage shed and overlooks a treeline. Upstairs, you will find ALL NEW CARPET! The primary suite offers a large closet and attached bath with a shower. (Primary bedroom door will be installed prior to closing.) The additional two bedrooms share a hall bath with a tub/shower. There is an attached one car garage. Fresh neutral paint throughout! The condo amenities include a pool, clubhouse, playground, and access to Wood Lake. Monthly condo fees provide for lawn care, snow removal, water, sewer, trash, and exterior maintenance.
Zillow last checked: 8 hours ago
Listing updated: September 05, 2025 at 08:08am
Listed by:
Ashley Coker Mobl:217-622-7235,
The Real Estate Group, Inc.
Bought with:
Clayton C Yates, 475160796
The Real Estate Group, Inc.
Source: RMLS Alliance,MLS#: CA1038236 Originating MLS: Capital Area Association of Realtors
Originating MLS: Capital Area Association of Realtors

Facts & features
Interior
Bedrooms & bathrooms
- Bedrooms: 3
- Bathrooms: 3
- Full bathrooms: 2
- 1/2 bathrooms: 1
Bedroom 1
- Level: Upper
- Dimensions: 15ft 9in x 11ft 1in
Bedroom 2
- Level: Upper
- Dimensions: 10ft 7in x 13ft 0in
Bedroom 3
- Level: Upper
- Dimensions: 8ft 2in x 11ft 3in
Other
- Level: Main
- Dimensions: 9ft 5in x 16ft 5in
Kitchen
- Level: Main
- Dimensions: 9ft 8in x 12ft 6in
Laundry
- Level: Main
- Dimensions: 9ft 8in x 2ft 9in
Living room
- Level: Main
- Dimensions: 19ft 1in x 13ft 6in
Lower level
- Area: 0
Main level
- Area: 692
Upper level
- Area: 763
Heating
- Electric, Forced Air
Cooling
- Central Air
Appliances
- Included: Dishwasher, Range, Refrigerator, Washer, Electric Water Heater
Features
- Ceiling Fan(s)
- Basement: None
Interior area
- Total structure area: 1,455
- Total interior livable area: 1,455 sqft
Property
Parking
- Total spaces: 1
- Parking features: Attached
- Attached garage spaces: 1
Features
- Stories: 2
- Patio & porch: Patio
Lot
- Features: Level
Details
- Parcel number: 14310104005
Construction
Type & style
- Home type: Condo
- Property subtype: Condominium, Residential
Materials
- Wood Siding
- Foundation: Slab
- Roof: Shingle
Condition
- New construction: No
- Year built: 1974
Utilities & green energy
- Sewer: Public Sewer
- Water: Public
Community & neighborhood
Location
- Region: Springfield
- Subdivision: Fallingbrook
HOA & financial
HOA
- Has HOA: Yes
- HOA fee: $370 monthly
- Services included: Maintenance Grounds, Snow Removal, Common Area Maintenance, Trash, Utilities, Clubhouse, Lake Rights, Lawn Care
Other
Other facts
- Road surface type: Paved
Price history
| Date | Event | Price |
|---|---|---|
| 9/5/2025 | Sold | $134,900$93/sqft |
Source: | ||
| 8/5/2025 | Pending sale | $134,900$93/sqft |
Source: | ||
| 8/1/2025 | Listed for sale | $134,900$93/sqft |
Source: | ||
Public tax history
| Year | Property taxes | Tax assessment |
|---|---|---|
| 2024 | $2,209 +6.3% | $32,302 +9.5% |
| 2023 | $2,078 +7% | $29,505 +6.6% |
| 2022 | $1,943 +4.6% | $27,680 +3.9% |
Find assessor info on the county website
Neighborhood: 62704
Nearby schools
GreatSchools rating
- 3/10Dubois Elementary SchoolGrades: K-5Distance: 1.9 mi
- 2/10U S Grant Middle SchoolGrades: 6-8Distance: 1.3 mi
- 7/10Springfield High SchoolGrades: 9-12Distance: 2.5 mi

Get pre-qualified for a loan
At Zillow Home Loans, we can pre-qualify you in as little as 5 minutes with no impact to your credit score.An equal housing lender. NMLS #10287.



