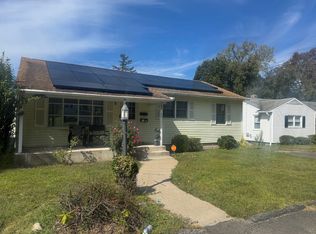Sold for $395,000
$395,000
75 Tree Hill Road, Waterbury, CT 06708
4beds
2,380sqft
Single Family Residence
Built in 1955
0.28 Acres Lot
$411,600 Zestimate®
$166/sqft
$2,648 Estimated rent
Home value
$411,600
$366,000 - $465,000
$2,648/mo
Zestimate® history
Loading...
Owner options
Explore your selling options
What's special
Absolutely Stunning, Dynamic floorplan, tastefully decorated and room for everyone. Remodeled from top to bottom. New kitchen, new baths, new lighting, new flooring, new efficient gas heating system, approx. 1000 sf of added living space with full bath in lower level walkout basement. Serene setting with parklike grounds, Off street parking for 4-5 cars. Fireplace family room. 4 beds on main level and additional space in lower level makes this the one you have been looking for. This one will not disappoint - you'll love the open floor plan and the inviting atmosphere that this remodeled expansive 4 bedroom ranch has to offer. 2 new full baths, kitchen redone, all newer appliances, newer interior lighting, interior paint throughout, floors redone, new efficient gas fired furnace, remodeled walkout basement adds another 1000 square feet of heated finished space. Extremely quiet neighborhood with access to highways in 2 minutes. Enjoy quiet walks in this low vehicle traveled neighborhood. Amazing Yard
Zillow last checked: 8 hours ago
Listing updated: February 15, 2025 at 07:01am
Listed by:
Herbert H. Canady 203-982-7270,
Perrella Realty 860-621-7130
Bought with:
Joe R. Snell, REB.0794369
Luxe Realty LLC
Source: Smart MLS,MLS#: 24060172
Facts & features
Interior
Bedrooms & bathrooms
- Bedrooms: 4
- Bathrooms: 2
- Full bathrooms: 2
Primary bedroom
- Features: Remodeled, Hardwood Floor
- Level: Main
- Area: 168 Square Feet
- Dimensions: 14 x 12
Bedroom
- Features: Remodeled, Hardwood Floor
- Level: Main
- Area: 120 Square Feet
- Dimensions: 10 x 12
Bedroom
- Features: Remodeled, Hardwood Floor
- Level: Main
- Area: 110 Square Feet
- Dimensions: 10 x 11
Bedroom
- Features: Remodeled, Hardwood Floor
- Level: Main
- Area: 100 Square Feet
- Dimensions: 10 x 10
Family room
- Features: Remodeled, Bay/Bow Window, Fireplace, Vinyl Floor
- Level: Main
- Area: 256 Square Feet
- Dimensions: 16 x 16
Kitchen
- Features: Remodeled, Corian Counters, Vinyl Floor
- Level: Main
- Area: 156 Square Feet
- Dimensions: 12 x 13
Living room
- Features: Remodeled, Bay/Bow Window, Hardwood Floor
- Level: Main
- Area: 304 Square Feet
- Dimensions: 16 x 19
Heating
- Forced Air, Natural Gas
Cooling
- Ceiling Fan(s), Central Air
Appliances
- Included: Electric Cooktop, Electric Range, Microwave, Refrigerator, Dishwasher, Gas Water Heater, Water Heater
- Laundry: Lower Level
Features
- Open Floorplan
- Windows: Thermopane Windows
- Basement: Full,Heated,Finished,Interior Entry,Liveable Space
- Attic: Access Via Hatch
- Number of fireplaces: 1
Interior area
- Total structure area: 2,380
- Total interior livable area: 2,380 sqft
- Finished area above ground: 1,380
- Finished area below ground: 1,000
Property
Parking
- Total spaces: 4
- Parking features: None, Off Street
Features
- Patio & porch: Porch, Deck, Patio
Lot
- Size: 0.28 Acres
- Features: Dry, Level
Details
- Parcel number: 1389814
- Zoning: RL
Construction
Type & style
- Home type: SingleFamily
- Architectural style: Ranch
- Property subtype: Single Family Residence
Materials
- Vinyl Siding
- Foundation: Concrete Perimeter
- Roof: Asphalt,Shingle
Condition
- New construction: No
- Year built: 1955
Utilities & green energy
- Sewer: Public Sewer
- Water: Public
- Utilities for property: Cable Available
Green energy
- Energy efficient items: Windows
Community & neighborhood
Community
- Community features: Tennis Court(s), Near Public Transport
Location
- Region: Waterbury
- Subdivision: Town Plot
Price history
| Date | Event | Price |
|---|---|---|
| 2/15/2025 | Sold | $395,000-3.6%$166/sqft |
Source: | ||
| 1/24/2025 | Pending sale | $409,900$172/sqft |
Source: | ||
| 12/3/2024 | Price change | $409,900-6.8%$172/sqft |
Source: | ||
| 11/16/2024 | Listed for sale | $439,900+83.3%$185/sqft |
Source: | ||
| 8/6/2024 | Sold | $240,000-12.7%$101/sqft |
Source: | ||
Public tax history
| Year | Property taxes | Tax assessment |
|---|---|---|
| 2025 | $6,606 -9% | $146,860 |
| 2024 | $7,261 -8.8% | $146,860 |
| 2023 | $7,958 +48.7% | $146,860 +65.2% |
Find assessor info on the county website
Neighborhood: West End
Nearby schools
GreatSchools rating
- 5/10B. W. Tinker SchoolGrades: PK-5Distance: 0.7 mi
- 4/10West Side Middle SchoolGrades: 6-8Distance: 0.2 mi
- 1/10John F. Kennedy High SchoolGrades: 9-12Distance: 0.2 mi
Schools provided by the listing agent
- High: John F. Kennedy
Source: Smart MLS. This data may not be complete. We recommend contacting the local school district to confirm school assignments for this home.
Get pre-qualified for a loan
At Zillow Home Loans, we can pre-qualify you in as little as 5 minutes with no impact to your credit score.An equal housing lender. NMLS #10287.
Sell with ease on Zillow
Get a Zillow Showcase℠ listing at no additional cost and you could sell for —faster.
$411,600
2% more+$8,232
With Zillow Showcase(estimated)$419,832
