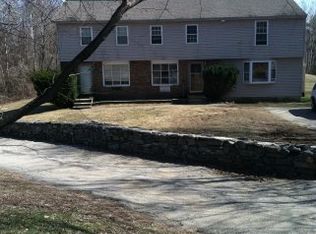Closed
Listed by:
Chris Saulnier,
Keller Williams Gateway Realty 603-883-8400
Bought with: RE/MAX Partners
$515,000
75 Tsienneto Road, Derry, NH 03038
4beds
1,762sqft
Single Family Residence
Built in 1985
1.1 Acres Lot
$538,800 Zestimate®
$292/sqft
$3,537 Estimated rent
Home value
$538,800
$501,000 - $577,000
$3,537/mo
Zestimate® history
Loading...
Owner options
Explore your selling options
What's special
Welcome Home, everything you have been waiting for finally has arrived to the market! Nestled in the heart of Derry, location is the keyword here. Easy access to all major routes and close proximity to all your shopping, groceries, restaurants, etc. This property boasts 4 bedrooms to make plenty of space for your current or future family. With 3 bedrooms on the second floor and one conveniently located on the first, the options are endless. On the first floor you will walk into a generously sized family room with natural light shining in through the windows. Continue down the hall and you again find tons of natural light in the kitchen, which also features a large eat-in island looking out at your back deck and wooded backyard. If you are looking for something more formal, there is a dining room right off the kitchen as well! You will also find a 3/4 bathroom downstairs and your full bathroom on the second level with the rest of the bedrooms. The home does not stop there. Make your way down to the basement where you will find an additional recreation room to enjoy. Even in the basement you will notice natural light as it shines through your walkout slider, all this space just waiting for your imagination. Once outside, you will notice the vast amount of privacy offered by the wooded 1.10 acre lot. Which is perfect while you are enjoying your pool and attached deck all summer long! This home and all of it's wonderful features will not last long, make sure you get to see it!
Zillow last checked: 8 hours ago
Listing updated: July 09, 2024 at 08:33am
Listed by:
Chris Saulnier,
Keller Williams Gateway Realty 603-883-8400
Bought with:
Deborah Forzese
RE/MAX Partners
Source: PrimeMLS,MLS#: 4994534
Facts & features
Interior
Bedrooms & bathrooms
- Bedrooms: 4
- Bathrooms: 2
- Full bathrooms: 1
- 3/4 bathrooms: 1
Heating
- Oil, Forced Air
Cooling
- Central Air
Appliances
- Included: Dishwasher, Dryer, Microwave, Washer, Electric Stove
Features
- Flooring: Carpet, Hardwood, Vinyl
- Basement: Full,Partially Finished,Interior Stairs,Walkout,Exterior Entry,Walk-Out Access
Interior area
- Total structure area: 2,568
- Total interior livable area: 1,762 sqft
- Finished area above ground: 1,632
- Finished area below ground: 130
Property
Parking
- Parking features: Gravel, Paved
Features
- Levels: Two
- Stories: 2
- Exterior features: Deck, Natural Shade
- Has private pool: Yes
- Pool features: Above Ground
Lot
- Size: 1.10 Acres
- Features: Landscaped, Sloped, Wooded
Details
- Parcel number: DERYM50B20L2
- Zoning description: MDR
Construction
Type & style
- Home type: SingleFamily
- Architectural style: Gambrel
- Property subtype: Single Family Residence
Materials
- Wood Frame, Vinyl Siding
- Foundation: Poured Concrete
- Roof: Shingle
Condition
- New construction: No
- Year built: 1985
Utilities & green energy
- Electric: 100 Amp Service, Circuit Breakers
- Sewer: Leach Field, Septic Tank
- Utilities for property: Phone, Cable
Community & neighborhood
Location
- Region: Derry
Price history
| Date | Event | Price |
|---|---|---|
| 6/28/2024 | Sold | $515,000+5.3%$292/sqft |
Source: | ||
| 5/22/2024 | Contingent | $489,000$278/sqft |
Source: | ||
| 5/8/2024 | Listed for sale | $489,000+12.4%$278/sqft |
Source: | ||
| 6/27/2022 | Sold | $435,000+13%$247/sqft |
Source: | ||
| 5/6/2022 | Contingent | $385,000$219/sqft |
Source: | ||
Public tax history
| Year | Property taxes | Tax assessment |
|---|---|---|
| 2024 | $8,661 +19.6% | $463,400 +32.3% |
| 2023 | $7,244 +8.6% | $350,300 |
| 2022 | $6,670 +6.2% | $350,300 +35.7% |
Find assessor info on the county website
Neighborhood: 03038
Nearby schools
GreatSchools rating
- 5/10Ernest P. Barka Elementary SchoolGrades: K-5Distance: 0.6 mi
- 4/10Gilbert H. Hood Middle SchoolGrades: 6-8Distance: 1.4 mi
Schools provided by the listing agent
- Elementary: Ernest P. Barka
- Middle: West Running Brook Middle Sch
- High: Pinkerton Academy
- District: Derry School District SAU #10
Source: PrimeMLS. This data may not be complete. We recommend contacting the local school district to confirm school assignments for this home.
Get a cash offer in 3 minutes
Find out how much your home could sell for in as little as 3 minutes with a no-obligation cash offer.
Estimated market value$538,800
Get a cash offer in 3 minutes
Find out how much your home could sell for in as little as 3 minutes with a no-obligation cash offer.
Estimated market value
$538,800
