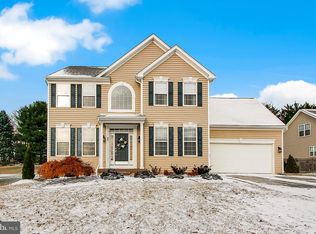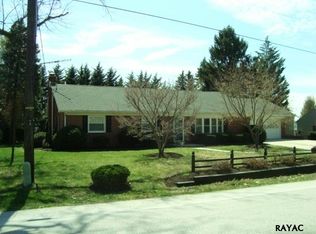You must see this home in person! This is an entertainers dream home! This home is beautiful and has a nice size lot in a quiet neighborhood located by a cul-de-sac! You will find upon driving up to 75 Vista Loop, it is a peaceful street. This home has so many features and updates that you will be in awe with the care, quality and time that has been put into this property. Starting with the exterior, you will immediately notice the pristine well-manicured landscaping that surrounds the property. Gorgeous curb appeal! As you walk around the property; the feeling is very calm and relaxing, the exterior of the home and yard is beautiful. Unwind at the end of a day in your amazing ourdoor living space. After a long day, as you sit on the front porch or on your relaxing back patio, take in all the peacefulness this property offers. You will feel right at home. You can just imagine what it must be like on a saturday morning sipping your coffee and listening to the birds . This is simply the perfect yard! Not to big, just perfect. Inside, the beauty continues! Upon entering the home; you will feel right at home and know this is the one! You will encounter the formal dining room/sitting room on the right, and the home office on the left. As you further venture into the home, you will be greeted to a wonderful foyer which welcomes you to the stunning open living area complete with cathedral ceilings, floor to ceiling windows as well as a beautiful gas fireplace. The fireplace adds the perfect amount of ambiance for any mood. This area is grand and open to both the living area above and the stunning kitchen. This gourmet kitchen comes complete with upgraded counter tops, double ovens, a butlers pantry and all the kitchen counters/cabinets you can imagine. The bright and sunny breakfast room/sunroom provides lots of natural sunlight, perfect for your plants or to relax early in the morning. French doors leads out to the wonderful backyard oasis which provides the perfect layout for all your entertaining needs. This open floor plan is perfect for all your entertaining needs both around the holidays and in the summer for the cookouts! Another feature of this lovely home is the first floor Master bedroom and bath. As you walk through the living room, you be guided into the master suite. The Master suite features a large master bath and 2 walk in closets! The master bedroom is an owners dream! For your convenience, the laundry room/mud room, powder room and garage access is also on the main floor. Upstairs; you will find 3 nice size bedrooms and another full bathroom. You will find one of the other bedrooms have direct access to the other full bathroom, perfect for guests! Plenty of house here for your family to stretch out and everyone will have their own space. As you can see, this home certainly won't disappoint! This home has been well maintained; loved; and is looking for its next owner to make it home. Come take a look , this home has so much to offer. You will not be disappointed!
This property is off market, which means it's not currently listed for sale or rent on Zillow. This may be different from what's available on other websites or public sources.

