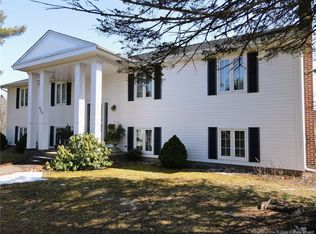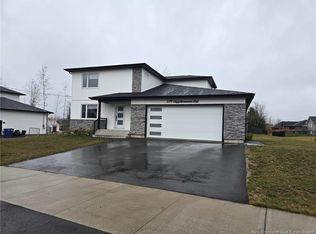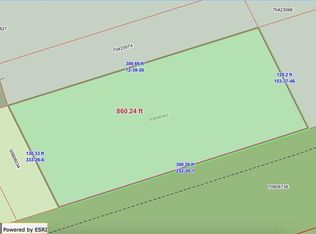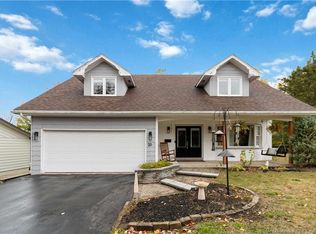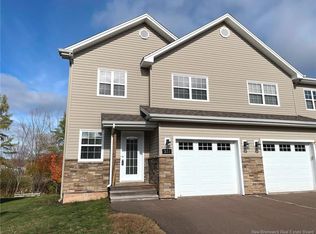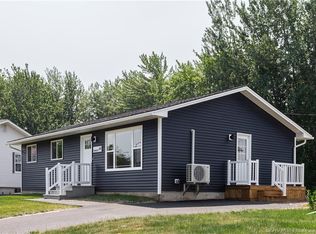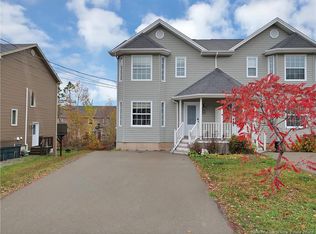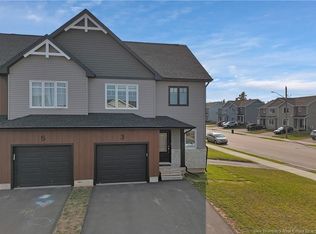75 Warner St, Moncton, NB E1A 5T3
What's special
- 127 days |
- 19 |
- 3 |
Likely to sell faster than
Zillow last checked: 8 hours ago
Listing updated: October 16, 2025 at 06:42am
Kevin Vye, Salesperson 210045074,
Keller Williams Capital Realty Brokerage
Facts & features
Interior
Bedrooms & bathrooms
- Bedrooms: 3
- Bathrooms: 3
- Full bathrooms: 2
- 1/2 bathrooms: 1
Bedroom
- Level: Second
Bedroom
- Level: Second
Other
- Level: Main
Other
- Level: Second
Other
- Level: Second
Other
- Level: Second
Dining room
- Level: Main
Kitchen
- Level: Main
Living room
- Level: Main
Heating
- Air Exchanger, Baseboard
Cooling
- Air Exchanger, Heat Pump - Ductless
Features
- Air Exchanger
- Flooring: Porcelain, Vinyl
- Has fireplace: No
Interior area
- Total structure area: 1,605
- Total interior livable area: 1,605 sqft
- Finished area above ground: 1,605
Property
Parking
- Parking features: Asphalt, Paved, Garage
- Has garage: Yes
- Has uncovered spaces: Yes
Features
- Levels: 2 Storey
- Stories: 2
Lot
- Size: 248 Square Feet
- Features: Under 0.5 Acres
Details
- Parcel number: 70676218
Construction
Type & style
- Home type: Townhouse
- Architectural style: Townhouse
- Property subtype: Single Family Residence, Townhouse
Materials
- Brick, Vinyl Siding, Wood Siding
- Foundation: Concrete
- Roof: Asphalt
Utilities & green energy
- Sewer: Municipal
- Water: Municipal
Community & HOA
Location
- Region: Moncton
Financial & listing details
- Price per square foot: C$249/sqft
- Annual tax amount: C$4,449
- Date on market: 8/5/2025
- Ownership: Freehold
(506) 961-4936
By pressing Contact Agent, you agree that the real estate professional identified above may call/text you about your search, which may involve use of automated means and pre-recorded/artificial voices. You don't need to consent as a condition of buying any property, goods, or services. Message/data rates may apply. You also agree to our Terms of Use. Zillow does not endorse any real estate professionals. We may share information about your recent and future site activity with your agent to help them understand what you're looking for in a home.
Price history
Price history
Price history is unavailable.
Public tax history
Public tax history
Tax history is unavailable.Climate risks
Neighborhood: E1A
Nearby schools
GreatSchools rating
No schools nearby
We couldn't find any schools near this home.
- Loading
