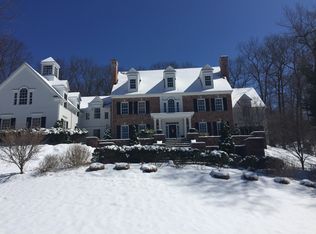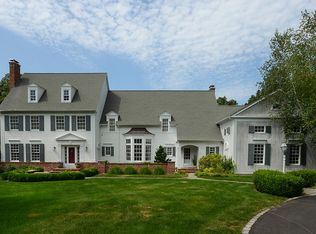Sold for $1,300,000
$1,300,000
75 Westland Road, Avon, CT 06001
5beds
7,999sqft
Single Family Residence
Built in 2003
1.1 Acres Lot
$1,561,800 Zestimate®
$163/sqft
$7,203 Estimated rent
Home value
$1,561,800
$1.45M - $1.69M
$7,203/mo
Zestimate® history
Loading...
Owner options
Explore your selling options
What's special
With the highest standards of craftsmanship & attention to detail throughout, this stately colonial boasts over 8,000 sq ft on three impeccably finished floors. The stunning sun-filled interior showcases extraordinary details including 5 fireplaces, 9 ft. ceilings, detailed millwork, coffered ceilings & exceptional architectural details.The gracious & spacious first floor features formal living & dining rooms, a custom mahogany home office with built-ins & coffered ceiling. Fully-appointed chef's kitchen with custom cherry cabinets, Viking stainless steel appliances, walk in pantry, butler's pantry, & adjoining family room. The eat in kitchen leads outdoors to an expansive bluestone patio with a built-in gas grill, a beautiful stone fireplace & stone sitting walls. Side entrance with laundry room, & mudroom leads to the 4 car garage with epoxy floor & EV charging station.The second floor highlights include a private primary suite with a sitting room with fireplace, walk-in closet, linen closet (with secondary laundry hook up), & spa-like bathroom. Four additional bedrooms, 2 of which share a Jack and Jill bath, & 2 en-suite. A large bonus room with a back staircase completes the second floor. The lower level is a retreat of its own, & is beautifully finished featuring a custom wet bar with refrigeration, a billiard's area, family room with stacked stone gas fireplace, theater room, game room, wine storage, & gym with a full bathroom & sauna. Exquisite, stylish & exceptional!
Zillow last checked: 8 hours ago
Listing updated: July 09, 2024 at 08:18pm
Listed by:
LEAH MURCHIE TEAM,
Deborah Dunlap 484-574-1136,
Coldwell Banker Realty 860-231-2600
Bought with:
Virginia R. Proft, RES.0759667
William Raveis Real Estate
Source: Smart MLS,MLS#: 170584116
Facts & features
Interior
Bedrooms & bathrooms
- Bedrooms: 5
- Bathrooms: 7
- Full bathrooms: 5
- 1/2 bathrooms: 2
Primary bedroom
- Features: High Ceilings, Gas Log Fireplace, Full Bath, Laundry Hookup, Walk-In Closet(s), Hardwood Floor
- Level: Upper
- Area: 340.49 Square Feet
- Dimensions: 17.11 x 19.9
Bedroom
- Features: High Ceilings, Jack & Jill Bath, Wall/Wall Carpet
- Level: Upper
- Area: 145.44 Square Feet
- Dimensions: 10.1 x 14.4
Bedroom
- Features: High Ceilings, Ceiling Fan(s), Jack & Jill Bath, Walk-In Closet(s), Wall/Wall Carpet
- Level: Upper
- Area: 289.8 Square Feet
- Dimensions: 16.1 x 18
Bedroom
- Features: High Ceilings, Full Bath, Walk-In Closet(s), Wall/Wall Carpet
- Level: Upper
- Area: 243.1 Square Feet
- Dimensions: 14.3 x 17
Bedroom
- Features: High Ceilings, Ceiling Fan(s), Full Bath, Walk-In Closet(s), Wall/Wall Carpet
- Level: Upper
- Area: 512.73 Square Feet
- Dimensions: 21.1 x 24.3
Dining room
- Features: High Ceilings, Hardwood Floor
- Level: Main
- Area: 325.71 Square Feet
- Dimensions: 14.1 x 23.1
Family room
- Features: High Ceilings, Beamed Ceilings, Fireplace, Hardwood Floor
- Level: Main
- Area: 365.03 Square Feet
- Dimensions: 17.3 x 21.1
Kitchen
- Features: High Ceilings, Granite Counters, Dining Area, French Doors, Kitchen Island, Hardwood Floor
- Level: Main
- Area: 400.57 Square Feet
- Dimensions: 15.11 x 26.51
Living room
- Features: High Ceilings, Fireplace, Hardwood Floor
- Level: Main
- Area: 293.13 Square Feet
- Dimensions: 15.11 x 19.4
Office
- Features: High Ceilings, Beamed Ceilings, Built-in Features, French Doors, Hardwood Floor
- Level: Main
- Area: 218.55 Square Feet
- Dimensions: 14.1 x 15.5
Other
- Features: High Ceilings
- Level: Upper
- Area: 559.2 Square Feet
- Dimensions: 23.3 x 24
Heating
- Forced Air, Zoned, Natural Gas
Cooling
- Ceiling Fan(s), Central Air, Zoned
Appliances
- Included: Gas Range, Microwave, Range Hood, Refrigerator, Freezer, Dishwasher, Disposal, Washer, Dryer, Wine Cooler, Gas Water Heater, Water Heater
- Laundry: Mud Room
Features
- Sound System, Central Vacuum, Sauna, Entrance Foyer, Smart Thermostat
- Windows: Thermopane Windows
- Basement: Full,Crawl Space,Finished,Heated,Cooled
- Attic: Pull Down Stairs
- Number of fireplaces: 5
- Fireplace features: Insert
Interior area
- Total structure area: 7,999
- Total interior livable area: 7,999 sqft
- Finished area above ground: 6,240
- Finished area below ground: 1,759
Property
Parking
- Total spaces: 4
- Parking features: Attached, Garage Door Opener, Private, Circular Driveway, Asphalt
- Attached garage spaces: 4
- Has uncovered spaces: Yes
Features
- Patio & porch: Patio
- Exterior features: Outdoor Grill, Stone Wall, Underground Sprinkler
Lot
- Size: 1.10 Acres
- Features: Subdivided
Details
- Parcel number: 2249155
- Zoning: R40
- Other equipment: Generator
Construction
Type & style
- Home type: SingleFamily
- Architectural style: Colonial
- Property subtype: Single Family Residence
Materials
- Brick, Wood Siding
- Foundation: Concrete Perimeter
- Roof: Asphalt
Condition
- New construction: No
- Year built: 2003
Utilities & green energy
- Sewer: Public Sewer
- Water: Public
- Utilities for property: Underground Utilities
Green energy
- Energy efficient items: Thermostat, Windows
Community & neighborhood
Security
- Security features: Security System
Community
- Community features: Golf, Library, Medical Facilities, Park, Private School(s), Public Rec Facilities, Shopping/Mall
Location
- Region: Avon
Price history
| Date | Event | Price |
|---|---|---|
| 9/12/2023 | Sold | $1,300,000$163/sqft |
Source: | ||
| 8/18/2023 | Pending sale | $1,300,000$163/sqft |
Source: | ||
| 8/3/2023 | Listed for sale | $1,300,000+52.9%$163/sqft |
Source: | ||
| 8/20/2019 | Sold | $850,000-5.5%$106/sqft |
Source: | ||
| 7/17/2019 | Pending sale | $899,000$112/sqft |
Source: Berkshire Hathaway HomeServices New England Properties #170208260 Report a problem | ||
Public tax history
| Year | Property taxes | Tax assessment |
|---|---|---|
| 2025 | $28,469 +3.7% | $925,810 |
| 2024 | $27,460 -1.8% | $925,810 +17.2% |
| 2023 | $27,962 +2.3% | $790,120 |
Find assessor info on the county website
Neighborhood: 06001
Nearby schools
GreatSchools rating
- 8/10Roaring Brook SchoolGrades: K-4Distance: 0.8 mi
- 9/10Avon Middle SchoolGrades: 7-8Distance: 1.9 mi
- 10/10Avon High SchoolGrades: 9-12Distance: 2.2 mi
Schools provided by the listing agent
- Elementary: Roaring Brook
- Middle: Avon
- High: Avon
Source: Smart MLS. This data may not be complete. We recommend contacting the local school district to confirm school assignments for this home.
Get pre-qualified for a loan
At Zillow Home Loans, we can pre-qualify you in as little as 5 minutes with no impact to your credit score.An equal housing lender. NMLS #10287.
Sell for more on Zillow
Get a Zillow Showcase℠ listing at no additional cost and you could sell for .
$1,561,800
2% more+$31,236
With Zillow Showcase(estimated)$1,593,036

