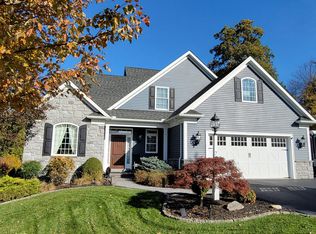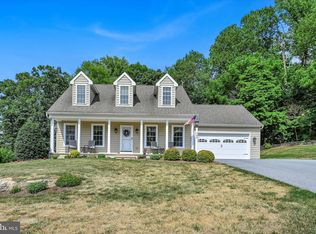Don't miss out on this immaculate 4 bedroom home with stunning views! The house offers spacious living areas and bedrooms with large closets. The entry through the foyer leads to a large great room with a gas fireplace and high ceilings. The kitchen is perfect for cooking with ample counter space and storage. The Primary Bedroom has an enormous walk-in closet and an attached Primary Bathroom with a separate shower and tub and twin vanity. The other two second-story bedrooms are spacious - one has a door to the second bathroom while the other is right next door. A fourth room on the lower level can be used for an additional bedroom or office space. The two-car garage has additional space for a workshop in the back. Enjoy time outside on the deck. If you've got a green thumb you will enjoy the greenhouse and the organic garden! There is additional storage space available in the shed in the back. This unique and beautiful home will not disappoint!
This property is off market, which means it's not currently listed for sale or rent on Zillow. This may be different from what's available on other websites or public sources.



