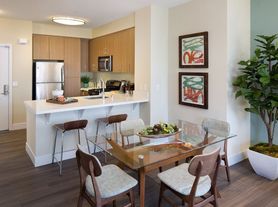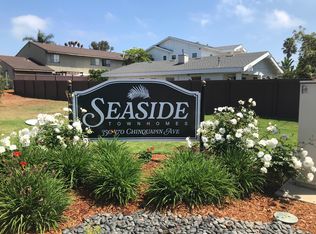Step into luxury at this 3BR, 3BA designer fully furnished retreat with private en suites, Cafe kitchen, and hillside views. Every detail is curated for comfort and style just steps from Vista's best dining and the local farmers market.
A private two-car garage adds to extra comfort to your stay.
The space
Step into sophistication at this rare 3-bedroom, 3-bath designer townhome where every detail has been elevated with intention. This isn't just a stay; it's a curated experience of comfort, style, and serenity.
Each bedroom features its own private bath (2 ensuite), offering the rare luxury of personal space and privacy for every guest. The home's premium corner lot delivers sweeping hillside views that will soon overlook a lush city park.
Inside, smooth walls, rich hardwood flooring, and custom lighting create an effortless flow through the home. The gourmet kitchen is a dream for design lovers and cooks alike, showcasing Cafe appliances (GE's luxury line), marble and natural stone finishes, and an open concept perfect for elegant entertaining or relaxed mornings with espresso in hand.
Light pours in through new windows and patio doors, leading you to a peaceful outdoor retreat ideal for al fresco dining or sunset wine. A private two-car garage completes the experience with convenience and exclusivity. Available for short, mid, or long term rental.
Located within walking distance to the beloved Vista Farmers Market, local boutiques, and top restaurants, this home offers the perfect blend of California charm and elevated living.
Nearby this home, you'll find convenient access to local hospitals such as Tri-City Medical Center and Palomar Medical Center. Palomar Community College, California State University San Marcos, and MiraCosta College are within a short drive, while downtown Carlsbad is about 12 minutes away.
Highlights:
3 Bedrooms (1 King, 2 Queen)
Fully Furnished
Designer kitchen with Cafe appliances
Premium-lot privacy & protected hillside views
Curated interiors with luxury finishes
Private 2-car garage
Walkable to markets, shops, and dining
Nearby:
12 min car ride to beaches : Carlsbad beach, Encinitas beach, Oceanside beach
15 min car ride to Legoland
25 min car ride to San Diego Zoo Safari Park
25 min car ride to Orfila Winery
30 min car ride to Camp Pendleton
45 min car ride to SeaWorld San Diego
60 min car ride to Disneyland in Anaheim
- Screening and Insurance: All tenants complete basic screening through a secure third-party platform, including photo ID, rental history, and income verification.
- Lease, Payments, and Deposit: Tenancy is finalized with a signed lease. To secure the unit, first month's rent, cleaning fee ($200), and security deposit are due upfront. Security deposit equal one month's rent, and is refundable following a satisfactory move-out inspection.
Townhouse for rent
Accepts Zillow applications
$5,000/mo
750 Breeze Hill Rd APT 112, Vista, CA 92081
3beds
1,336sqft
Price may not include required fees and charges.
Townhouse
Available Mon Jan 5 2026
No pets
Central air, window unit
In unit laundry
Attached garage parking
Forced air
What's special
Private two-car garageGourmet kitchenCafe kitchenPeaceful outdoor retreatOpen conceptHillside viewsSweeping hillside views
- 3 days |
- -- |
- -- |
Zillow last checked: 8 hours ago
Listing updated: December 03, 2025 at 04:31pm
Travel times
Facts & features
Interior
Bedrooms & bathrooms
- Bedrooms: 3
- Bathrooms: 3
- Full bathrooms: 3
Heating
- Forced Air
Cooling
- Central Air, Window Unit
Appliances
- Included: Dishwasher, Dryer, Freezer, Microwave, Oven, Refrigerator, Washer
- Laundry: In Unit
Features
- Flooring: Hardwood, Tile
- Furnished: Yes
Interior area
- Total interior livable area: 1,336 sqft
Property
Parking
- Parking features: Attached, Garage, Off Street
- Has attached garage: Yes
- Details: Contact manager
Features
- Exterior features: Barbecue, Bicycle storage, Courtyard, Heating system: Forced Air, fruit trees, outdoor furniture
Details
- Parcel number: 1661510718
Construction
Type & style
- Home type: Townhouse
- Property subtype: Townhouse
Building
Management
- Pets allowed: No
Community & HOA
Community
- Features: Pool
HOA
- Amenities included: Pool
Location
- Region: Vista
Financial & listing details
- Lease term: 1 Year
Price history
| Date | Event | Price |
|---|---|---|
| 12/3/2025 | Listed for rent | $5,000$4/sqft |
Source: Zillow Rentals | ||
| 9/30/2025 | Sold | $745,059-3.2%$558/sqft |
Source: | ||
| 7/1/2025 | Listing removed | $770,000$576/sqft |
Source: | ||
| 6/29/2025 | Listed for sale | $770,000+26.6%$576/sqft |
Source: | ||
| 11/20/2023 | Listing removed | -- |
Source: | ||

