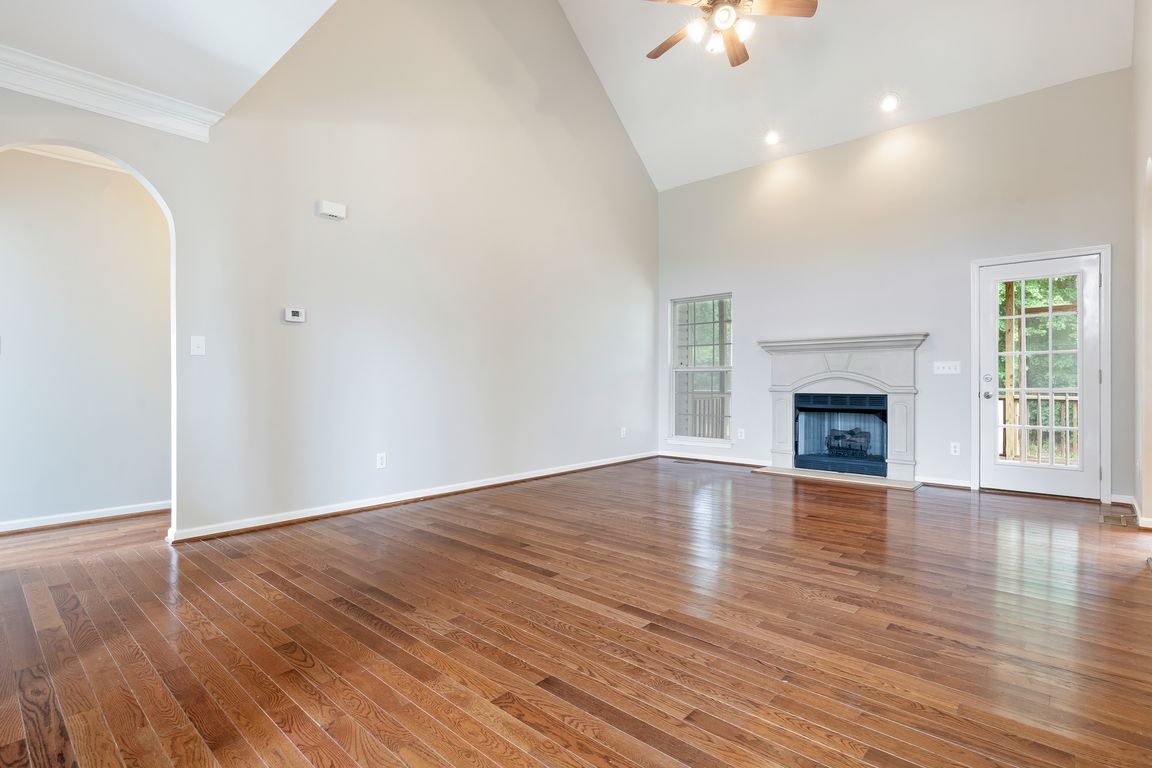
For salePrice cut: $3K (9/8)
$347,000
4beds
2,326sqft
750 Brookhaven Dr, Odenville, AL 35120
4beds
2,326sqft
Single family residence
Built in 2005
1.10 Acres
2 Attached garage spaces
$149 price/sqft
$360 annually HOA fee
What's special
Welcome to your beautiful, like-new home! This gorgeous red brick build features 9+ foot ceilings across the entire main level, with a large half-vaulted living room, allowing natural sunlight to enter from all angles. The fully finished basement including a den, bedroom, and bathroom allows for a great guest space or ...
- 65 days |
- 1,867 |
- 63 |
Likely to sell faster than
Source: GALMLS,MLS#: 21426820
Travel times
Living Room
Kitchen
Primary Bedroom
Zillow last checked: 7 hours ago
Listing updated: October 03, 2025 at 06:15pm
Listed by:
Felix Braun 919-423-4543,
Real Broker LLC,
Taylor Jackson 205-308-8887,
Real Broker LLC
Source: GALMLS,MLS#: 21426820
Facts & features
Interior
Bedrooms & bathrooms
- Bedrooms: 4
- Bathrooms: 3
- Full bathrooms: 3
Rooms
- Room types: Bedroom, Den/Family (ROOM), Dining Room, Bathroom, Kitchen, Master Bathroom, Master Bedroom
Primary bedroom
- Level: First
Bedroom 1
- Level: First
Bedroom 2
- Level: Basement
Bedroom 3
- Level: First
Primary bathroom
- Level: First
Bathroom 1
- Level: First
Dining room
- Level: First
Family room
- Level: Basement
Kitchen
- Features: Laminate Counters, Pantry
- Level: First
Living room
- Level: First
Basement
- Area: 600
Heating
- Central, Electric, Heat Pump
Cooling
- Central Air, Heat Pump
Appliances
- Included: Electric Cooktop, Dishwasher, Stove-Electric, Electric Water Heater
- Laundry: Electric Dryer Hookup, Washer Hookup, Main Level, Laundry Room, Laundry (ROOM), Yes
Features
- None, High Ceilings, Crown Molding, Smooth Ceilings, Tray Ceiling(s), Soaking Tub, Linen Closet, Separate Shower, Shared Bath, Split Bedrooms, Tub/Shower Combo, Walk-In Closet(s)
- Flooring: Carpet, Hardwood, Tile
- Basement: Full,Finished,Block
- Attic: Pull Down Stairs,Yes
- Number of fireplaces: 1
- Fireplace features: Gas Starter, Living Room, Gas
Interior area
- Total interior livable area: 2,326 sqft
- Finished area above ground: 1,726
- Finished area below ground: 600
Video & virtual tour
Property
Parking
- Total spaces: 2
- Parking features: Basement, Driveway, Garage Faces Side
- Attached garage spaces: 2
- Has uncovered spaces: Yes
Features
- Levels: One,Split Foyer
- Stories: 1
- Patio & porch: Open (PATIO), Patio, Covered (DECK), Open (DECK), Screened (DECK), Deck
- Pool features: None
- Fencing: Fenced
- Has view: Yes
- View description: None
- Waterfront features: No
Lot
- Size: 1.1 Acres
Details
- Parcel number: 2404180001001.014
- Special conditions: N/A
Construction
Type & style
- Home type: SingleFamily
- Property subtype: Single Family Residence
Materials
- 3 Sides Brick, Vinyl Siding
- Foundation: Basement
Condition
- Year built: 2005
Utilities & green energy
- Sewer: Septic Tank
- Water: Public
Community & HOA
Community
- Subdivision: Brookhaven
HOA
- Has HOA: Yes
- Services included: None
- HOA fee: $360 annually
Location
- Region: Odenville
Financial & listing details
- Price per square foot: $149/sqft
- Tax assessed value: $270,010
- Annual tax amount: $924
- Price range: $347K - $347K
- Date on market: 7/31/2025