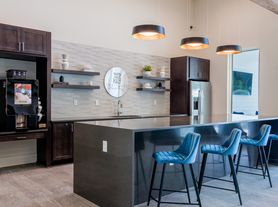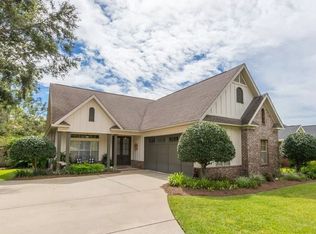3 bedrooms, 2 baths, and a sunroom. New Luxury vinyl plank flooring in the inviting foyer opening into large living room with separate dining room. Kitchen has granite counters, loads of cabinets, under cabinet lighting, island, pantry, stainless appliances, and breakfast area. Oversized master suite with large closet. Sunroom has access from kitchen and master bedroom and leads to the covered patio. Privacy fenced corner yard. Double car side entry garage. Fairhope schools. Close to hospital, shopping and restaurants.
House for rent
$2,500/mo
750 Cheswick Ave, Fairhope, AL 36532
3beds
2,296sqft
Price may not include required fees and charges.
Singlefamily
Available now
Central air, ceiling fan
In unit laundry
2 Attached garage spaces parking
Central
What's special
Privacy fenced corner yardSeparate dining roomOversized master suiteInviting foyerStainless appliancesLoads of cabinetsUnder cabinet lighting
- 7 days |
- -- |
- -- |
Zillow last checked: 8 hours ago
Listing updated: November 19, 2025 at 03:06am
Travel times
Looking to buy when your lease ends?
Consider a first-time homebuyer savings account designed to grow your down payment with up to a 6% match & a competitive APY.
Facts & features
Interior
Bedrooms & bathrooms
- Bedrooms: 3
- Bathrooms: 2
- Full bathrooms: 2
Heating
- Central
Cooling
- Central Air, Ceiling Fan
Appliances
- Included: Dishwasher
- Laundry: In Unit, Laundry Room
Features
- Ceiling Fan(s), Crown Molding, Double Vanity, Entrance Foyer, High Ceilings 9 ft Main
- Flooring: Carpet
Interior area
- Total interior livable area: 2,296 sqft
Video & virtual tour
Property
Parking
- Total spaces: 2
- Parking features: Attached, Garage, Covered
- Has attached garage: Yes
- Details: Contact manager
Features
- Exterior features: Contact manager
Details
- Parcel number: 4608270000001075
Construction
Type & style
- Home type: SingleFamily
- Architectural style: Craftsman
- Property subtype: SingleFamily
Materials
- Roof: Shake Shingle
Condition
- Year built: 2013
Community & HOA
Location
- Region: Fairhope
Financial & listing details
- Lease term: 12 Months
Price history
| Date | Event | Price |
|---|---|---|
| 11/17/2025 | Listed for rent | $2,500+6.4%$1/sqft |
Source: GCMLS #7682474 | ||
| 10/8/2025 | Sold | $370,000-3.1%$161/sqft |
Source: | ||
| 9/12/2025 | Listing removed | $2,350$1/sqft |
Source: Zillow Rentals | ||
| 9/10/2025 | Pending sale | $382,000$166/sqft |
Source: | ||
| 9/10/2025 | Listed for rent | $2,350$1/sqft |
Source: Zillow Rentals | ||

