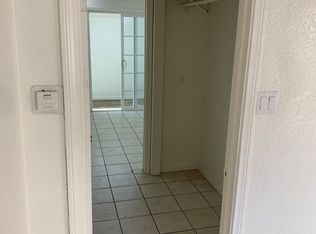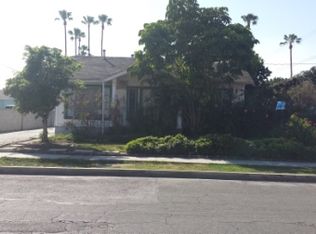Sold for $339,000 on 06/12/23
Listing Provided by:
Sue Cobb DRE #01295792 310-809-3659,
Harcourts Hunter Mason Realty
Bought with: Realty ONE Group United
$339,000
750 E Carson St SPACE 134, Carson, CA 90745
3beds
1,593sqft
Manufactured Home
Built in 2002
-- sqft lot
$333,000 Zestimate®
$213/sqft
$3,743 Estimated rent
Home value
$333,000
$306,000 - $370,000
$3,743/mo
Zestimate® history
Loading...
Owner options
Explore your selling options
What's special
FAMILY COMMUNITY LOW, LOW, LOW SPACE RENT $400 MONTH - this 2002 Skyline - Oakmanor Manufactured home available with 3 bedrooms, and 2 bathrooms. Drywall construction and dual pane windows. Kitchen is spacious with pull outs in the pantry and lots of storage. 2 Dinning areas. Appliances stay with the unit. Washer and Dryer in separate laundry room included in sale. This is a PROBATE Sale WITHOUT Court Confirmation. This unit has laminate floors throughout, and was just painted inside and out. Master Bedroom has Walk-in closet with over $5,000 professional closet company install. This unit is TURN-KEY Ready for you and your family to move in. 2 sheds are included. Carport has room for 2 vehicles. End of Park unit with only one neighbor on the west side. Close to schools, and shopping is nearby. Close to fwy for easy access. Buyer to get park approval during escrow. Buyer to have income greater than $1200 a month if cash is paid. We have a list for Mfg Lenders on Leased Land if loan is required. Banks do not lend money without land attached.
Zillow last checked: 8 hours ago
Listing updated: June 13, 2023 at 09:10am
Listing Provided by:
Sue Cobb DRE #01295792 310-809-3659,
Harcourts Hunter Mason Realty
Bought with:
Maria Barragan, DRE #00994431
Realty ONE Group United
Source: CRMLS,MLS#: SB23045740 Originating MLS: California Regional MLS
Originating MLS: California Regional MLS
Facts & features
Interior
Bedrooms & bathrooms
- Bedrooms: 3
- Bathrooms: 2
- Full bathrooms: 2
Heating
- Central, Forced Air
Cooling
- Central Air
Appliances
- Included: Dishwasher, Free-Standing Range, Gas Water Heater, Microwave, Refrigerator, Water Heater, Dryer, Washer
- Laundry: Gas Dryer Hookup, Inside, Laundry Room, Stacked
Features
- Ceiling Fan(s), Laminate Counters, Recessed Lighting, All Bedrooms Down, Primary Suite
- Flooring: Laminate
- Windows: Double Pane Windows
Interior area
- Total interior livable area: 1,593 sqft
Property
Parking
- Total spaces: 2
- Parking features: Carport
- Carport spaces: 2
Accessibility
- Accessibility features: No Stairs, Accessible Hallway(s)
Features
- Levels: One
- Stories: 1
- Patio & porch: Front Porch
- Exterior features: Awning(s)
- Pool features: Community, In Ground, Association
- Fencing: Block,Fair Condition,Partial
- Has view: Yes
- View description: None
Lot
- Features: 0-1 Unit/Acre
Details
- Additional structures: Shed(s)
- Parcel number: 7332001034
- On leased land: Yes
- Lease amount: $400
- Special conditions: Probate Listing
Construction
Type & style
- Home type: MobileManufactured
- Property subtype: Manufactured Home
Materials
- Drywall
- Foundation: Pier Jacks
- Roof: Asphalt,Shingle
Condition
- Turnkey
- Year built: 2002
Utilities & green energy
- Electric: Electricity - On Property, Unknown
- Sewer: Public Sewer
- Water: Public
- Utilities for property: Electricity Available, Natural Gas Connected, Sewer Connected, Water Connected
Community & neighborhood
Security
- Security features: Security System, Carbon Monoxide Detector(s), Smoke Detector(s)
Community
- Community features: Storm Drain(s), Street Lights, Pool
Location
- Region: Carson
HOA & financial
HOA
- Amenities included: Pool
Other
Other facts
- Body type: Double Wide
- Listing terms: Cash,Cash to New Loan
- Road surface type: Paved
Price history
| Date | Event | Price |
|---|---|---|
| 6/12/2023 | Sold | $339,000$213/sqft |
Source: | ||
| 5/13/2023 | Pending sale | $339,000$213/sqft |
Source: | ||
| 4/15/2023 | Contingent | $339,000$213/sqft |
Source: | ||
| 4/15/2023 | Listed for sale | $339,000$213/sqft |
Source: | ||
Public tax history
| Year | Property taxes | Tax assessment |
|---|---|---|
| 2025 | $1,015 +3.7% | $77,974 +2% |
| 2024 | $979 -1.1% | $76,446 -0.8% |
| 2023 | $990 +5.1% | $77,094 +2.1% |
Find assessor info on the county website
Neighborhood: 90745
Nearby schools
GreatSchools rating
- 8/10Bonita Street Elementary SchoolGrades: K-5Distance: 0.1 mi
- 6/10Andrew Carnegie Middle SchoolGrades: 6-8Distance: 0.1 mi
- 8/10Academy Of Medical Arts At Carson HighGrades: 9-12Distance: 1 mi
Schools provided by the listing agent
- Middle: Carnegie
- High: Carson
Source: CRMLS. This data may not be complete. We recommend contacting the local school district to confirm school assignments for this home.
Get a cash offer in 3 minutes
Find out how much your home could sell for in as little as 3 minutes with a no-obligation cash offer.
Estimated market value
$333,000
Get a cash offer in 3 minutes
Find out how much your home could sell for in as little as 3 minutes with a no-obligation cash offer.
Estimated market value
$333,000

