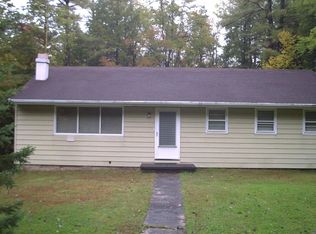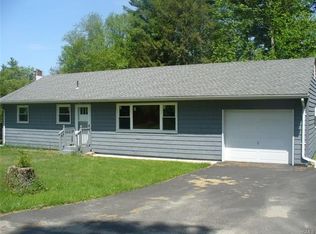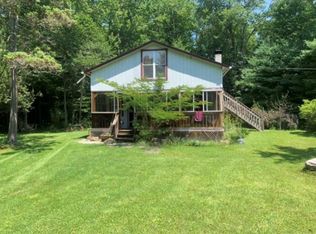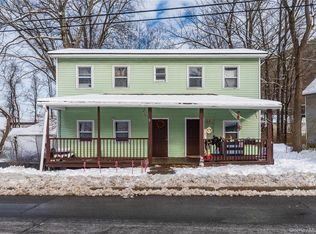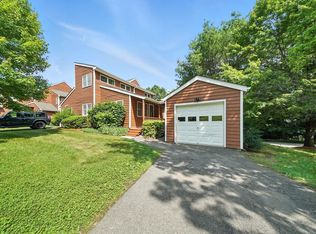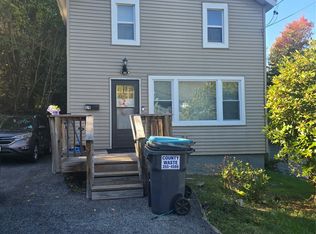Step into timeless charm and modern comfort with this beautifully renovated early 1900s home, nestled in the heart of the Catskill Mountains. Set on over 3 acres of serene, wooded land just minutes from the tranquil Rondout Reservoir, this property is your ideal escape to nature—with every contemporary convenience.
This spacious 3-bedroom, 3-bathroom home has been beautifully renovated and updated. Enjoy a brand-new kitchen featuring sleek cabinets, stylish countertops, and modern appliances—perfect for cooking and entertaining. New flooring runs throughout the home, complemented by fresh siding and new energy-efficient windows that flood the interior with natural light.
Whether you're enjoying a cozy evening inside or taking in the mountain air outside, every detail reflects quality and care.
As an added bonus, the property includes an accessory guest cabin—ready to be transformed into a charming studio, guest house, or rental opportunity. Property is zoned as multi-family.
Don't miss your chance to own this mountain retreat with room to grow, relax, and explore. Ideal for full-time living, a weekend escape, or a vacation rental investment.
No heating system is currently installed. Site conditions are suitable and ready for mini-split system installation. Cash Only or Conventional Rehab Loan.
For sale
$324,900
750 Irish Cape Road, Ellenville, NY 12428
3beds
1,878sqft
Single Family Residence, Residential
Built in 1900
3.04 Acres Lot
$-- Zestimate®
$173/sqft
$-- HOA
What's special
- 196 days |
- 922 |
- 67 |
Zillow last checked: 8 hours ago
Listing updated: June 01, 2025 at 02:01am
Listing by:
Keller Williams Realty 845-928-8000,
Elizabeth A. Hampton 704-280-4124
Source: OneKey® MLS,MLS#: 868420
Tour with a local agent
Facts & features
Interior
Bedrooms & bathrooms
- Bedrooms: 3
- Bathrooms: 3
- Full bathrooms: 3
Bedroom 1
- Level: First
Bedroom 2
- Level: Second
Bedroom 3
- Level: Second
Bathroom 1
- Description: Full Bathroom
- Level: First
Bathroom 2
- Description: On Suite to first floor bedroom
- Level: First
Bathroom 3
- Level: Second
Dining room
- Level: First
Kitchen
- Level: First
Living room
- Level: First
Heating
- See Remarks
Cooling
- None
Appliances
- Included: Electric Range, Electric Water Heater, Freezer, Oven, Refrigerator, Stainless Steel Appliance(s)
Features
- First Floor Bedroom, First Floor Full Bath, Formal Dining, Primary Bathroom, Master Downstairs
- Flooring: Laminate
- Basement: Unfinished
- Attic: Scuttle
Interior area
- Total structure area: 1,878
- Total interior livable area: 1,878 sqft
Property
Parking
- Total spaces: 2
Features
- Levels: Two
Lot
- Size: 3.04 Acres
Details
- Parcel number: 5689082.0020002008.0000000
- Special conditions: None
Construction
Type & style
- Home type: SingleFamily
- Architectural style: Colonial
- Property subtype: Single Family Residence, Residential
- Attached to another structure: Yes
Materials
- Vinyl Siding
Condition
- Fixer
- Year built: 1900
- Major remodel year: 1970
Utilities & green energy
- Sewer: Septic Tank
- Utilities for property: Electricity Connected
Community & HOA
HOA
- Has HOA: No
Location
- Region: Wawarsing
Financial & listing details
- Price per square foot: $173/sqft
- Tax assessed value: $155,800
- Annual tax amount: $5,562
- Date on market: 5/31/2025
- Cumulative days on market: 138 days
- Listing agreement: Exclusive Right To Sell
- Listing terms: Cash,Conventional
- Inclusions: Guest cabin on property needs renovations to complete.
- Electric utility on property: Yes
Estimated market value
Not available
Estimated sales range
Not available
Not available
Price history
Price history
| Date | Event | Price |
|---|---|---|
| 5/31/2025 | Listed for sale | $324,900$173/sqft |
Source: | ||
Public tax history
Public tax history
| Year | Property taxes | Tax assessment |
|---|---|---|
| 2024 | -- | $155,800 +14.7% |
| 2023 | -- | $135,800 |
| 2022 | -- | $135,800 |
Find assessor info on the county website
BuyAbility℠ payment
Estimated monthly payment
Boost your down payment with 6% savings match
Earn up to a 6% match & get a competitive APY with a *. Zillow has partnered with to help get you home faster.
Learn more*Terms apply. Match provided by Foyer. Account offered by Pacific West Bank, Member FDIC.Climate risks
Neighborhood: 12428
Nearby schools
GreatSchools rating
- 3/10Ellenville Elementary SchoolGrades: K-6Distance: 3.8 mi
- 2/10Ellenville High SchoolGrades: 7-12Distance: 3.8 mi
Schools provided by the listing agent
- Elementary: Ellenville Elementary School
- Middle: ELLENVILLE JUNIOR/SENIOR HIGH SCHOOL
- High: ELLENVILLE JUNIOR/SENIOR HIGH SCHOOL
Source: OneKey® MLS. This data may not be complete. We recommend contacting the local school district to confirm school assignments for this home.
- Loading
- Loading
