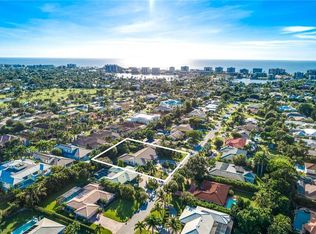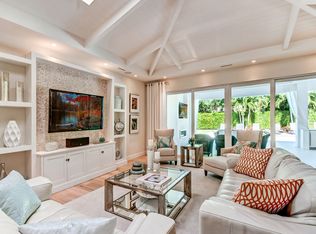Spectacular new single-story home has four bedrooms all en-suite, as well as a home office with a private exterior entrance, on a large lot in the Moorings. Showcasing a modern, coastal style that embodies a relaxed elegance. With bright, white exteriors and clean light-filled interiors that emphasize a seamless transition from indoor to outdoor spaces. Master suite offers two walk-in closets, and zen-like bathroom with freestanding soaking tub, shower and dual vanities. Entertaining is effortless with the large lanai just off the living area and outdoor kitchen and dining flowing to gorgeous saltwater pool and spa. The kitchen is well appointed with 48" Sub Zero, Sub Zero full wine refrigerator, Asko dishwasher and 48" Wolf gas top w/ dual ovens. New Style custom cabinets and mill work throughout the entire home. This home checks every box in terms of quality.
This property is off market, which means it's not currently listed for sale or rent on Zillow. This may be different from what's available on other websites or public sources.

