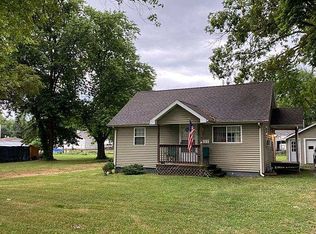Sold for $170,000
$170,000
750 N 34th St, Decatur, IL 62521
3beds
1,512sqft
Single Family Residence
Built in 1996
0.91 Acres Lot
$190,200 Zestimate®
$112/sqft
$1,592 Estimated rent
Home value
$190,200
$164,000 - $223,000
$1,592/mo
Zestimate® history
Loading...
Owner options
Explore your selling options
What's special
Renovated and Ready to Call Home! Oversized lot on almost a full acre and SO Much Garage Space! Plenty of parking with two double wide driveways, detached 2+ car garage (insulated) along with a HUGE outbuilding complete with storage, shop lighting, 12ft overhead doors and hydraulic lift. Offering all the convenience of one level, all appliances STAY!! Gorgeous NEW luxury vinyl plank throughout, NEW beautiful tile backsplash in kitchen, New HVAC, fresh paint and upgraded roofs! Rare find for Garage/workshop space.... Don't let this one get away!
Zillow last checked: 8 hours ago
Listing updated: July 12, 2024 at 02:17pm
Listed by:
Abby Golladay 217-972-6893,
Vieweg RE/Better Homes & Gardens Real Estate-Service First
Bought with:
LaShawn Fields, 475202594
Keller Williams Realty - Decatur
Source: CIBR,MLS#: 6243050 Originating MLS: Central Illinois Board Of REALTORS
Originating MLS: Central Illinois Board Of REALTORS
Facts & features
Interior
Bedrooms & bathrooms
- Bedrooms: 3
- Bathrooms: 2
- Full bathrooms: 2
Primary bedroom
- Description: Flooring: Vinyl
- Level: Main
- Dimensions: 15.2 x 12.11
Bedroom
- Description: Flooring: Carpet
- Level: Main
- Dimensions: 12.11 x 8.1
Bedroom
- Description: Flooring: Vinyl
- Level: Main
- Dimensions: 13.4 x 13.9
Primary bathroom
- Level: Main
- Dimensions: 12.8 x 6.1
Dining room
- Description: Flooring: Vinyl
- Level: Main
- Dimensions: 13.5 x 10.8
Other
- Description: Flooring: Vinyl
- Level: Main
- Dimensions: 9.4 x 4.1
Kitchen
- Description: Flooring: Vinyl
- Level: Main
- Dimensions: 14.6 x 13
Laundry
- Description: Flooring: Vinyl
- Level: Main
- Dimensions: 12.11 x 6
Living room
- Description: Flooring: Vinyl
- Level: Main
- Dimensions: 20.1 x 13.5
Heating
- Forced Air, Gas
Cooling
- Central Air, 1 Unit
Appliances
- Included: Dryer, Dishwasher, Gas Water Heater, Microwave, Range, Refrigerator, Washer
- Laundry: Main Level
Features
- Attic, Breakfast Area, Bath in Primary Bedroom, Main Level Primary, Pantry, Workshop
- Windows: Replacement Windows
- Basement: Crawl Space
- Has fireplace: No
Interior area
- Total structure area: 1,512
- Total interior livable area: 1,512 sqft
- Finished area above ground: 1,512
Property
Parking
- Total spaces: 6
- Parking features: Detached, Garage
- Garage spaces: 6
Features
- Levels: One
- Stories: 1
- Patio & porch: Front Porch, Deck
- Exterior features: Deck, Workshop
Lot
- Size: 0.91 Acres
Details
- Additional structures: Outbuilding
- Parcel number: 041307456026
- Zoning: RES
- Special conditions: None
Construction
Type & style
- Home type: SingleFamily
- Architectural style: Ranch
- Property subtype: Single Family Residence
Materials
- Vinyl Siding
- Foundation: Crawlspace
- Roof: Asphalt,Shingle
Condition
- Year built: 1996
Utilities & green energy
- Sewer: Public Sewer
- Water: Public
Community & neighborhood
Security
- Security features: Smoke Detector(s)
Location
- Region: Decatur
Other
Other facts
- Road surface type: Gravel
Price history
| Date | Event | Price |
|---|---|---|
| 7/12/2024 | Sold | $170,000+1.5%$112/sqft |
Source: | ||
| 6/6/2024 | Pending sale | $167,500$111/sqft |
Source: | ||
| 5/31/2024 | Contingent | $167,500$111/sqft |
Source: | ||
| 5/29/2024 | Listed for sale | $167,500+76.3%$111/sqft |
Source: | ||
| 11/22/2021 | Sold | $95,000+13.1%$63/sqft |
Source: Public Record Report a problem | ||
Public tax history
| Year | Property taxes | Tax assessment |
|---|---|---|
| 2024 | $2,816 +1.6% | $35,089 +3.7% |
| 2023 | $2,771 +8.1% | $33,847 +8.9% |
| 2022 | $2,564 +8.3% | $31,071 +7.1% |
Find assessor info on the county website
Neighborhood: 62521
Nearby schools
GreatSchools rating
- 1/10Hope AcademyGrades: K-8Distance: 2.1 mi
- 2/10Eisenhower High SchoolGrades: 9-12Distance: 2.2 mi
- 2/10Macarthur High SchoolGrades: 9-12Distance: 4 mi
Schools provided by the listing agent
- District: Decatur Dist 61
Source: CIBR. This data may not be complete. We recommend contacting the local school district to confirm school assignments for this home.
Get pre-qualified for a loan
At Zillow Home Loans, we can pre-qualify you in as little as 5 minutes with no impact to your credit score.An equal housing lender. NMLS #10287.
