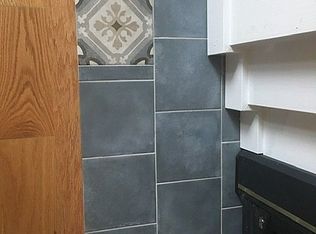Welcome home to this Charming Greenlake bungalow, Prime Seattle location with alley access, Home features 3 bed 1.5 bath walking distance to Greenlake. High ceilings, great opportunity to customize with your creative touches to make this your private city oasis, so many possibilities! Add DADU? Don't miss the finished upper floor with separate entrance, kitchen, 1/2 bath, great home office space or possible conversion to ADU for extra income. This is a must see! Estate Sale, sold AS IS.
This property is off market, which means it's not currently listed for sale or rent on Zillow. This may be different from what's available on other websites or public sources.
