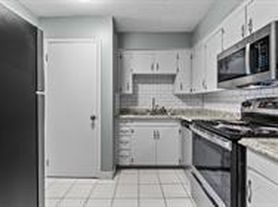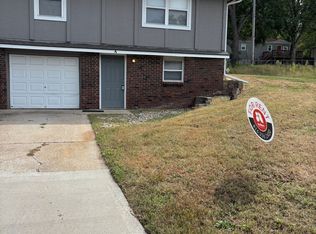Quiet and Spacious Charming Townhome in a Cul De Sac! This well-maintained Townhome is tucked away in a cozy quiet cul-de-sac. Backyard overlooks a stunning maintained greenspace, providing views of greenery and enhanced privacy. This freshly painted 3 Large bedroom, 1.5-bathroom townhome, boasts numerous updates, including: Brand new carpet and hardwood floors, recently renovated kitchen with granite counter tops, newer appliances and freshly painted cabinets. A Large Living room has a new hardwood floors and a spacious walk out patio. A full bathroom featuring an updated shower. 3 large bedrooms with Brand New Carpets and Ceiling fans. Washer and dryer hookups. Large 1 car garage. A storage shed for gardening tool, soil or any other things that need to be in a storage area. Close to highway access, schools, groceries stores and restaurants.
Renter is responsible for all utilities. No Smoking. Non Refundable Pet Fee
Townhouse for rent
Accepts Zillow applications
$1,695/mo
750 SE Claremont Ct, Lees Summit, MO 64063
3beds
1,456sqft
Price may not include required fees and charges.
Townhouse
Available now
Small dogs OK
Central air
Hookups laundry
-- Parking
Forced air
What's special
Granite countertopsViews of greeneryBrand new carpetNewer appliancesWasher and dryer hookupsRenovated kitchenEnhanced privacy
- 21 days |
- -- |
- -- |
Travel times
Facts & features
Interior
Bedrooms & bathrooms
- Bedrooms: 3
- Bathrooms: 2
- Full bathrooms: 1
- 1/2 bathrooms: 1
Heating
- Forced Air
Cooling
- Central Air
Appliances
- Included: Dishwasher, Microwave, Oven, Refrigerator, WD Hookup
- Laundry: Hookups
Features
- WD Hookup
- Flooring: Carpet, Hardwood, Tile
Interior area
- Total interior livable area: 1,456 sqft
Property
Parking
- Details: Contact manager
Features
- Exterior features: Heating system: Forced Air, No Utilities included in rent
Details
- Parcel number: 61620222602000000
Construction
Type & style
- Home type: Townhouse
- Property subtype: Townhouse
Building
Management
- Pets allowed: Yes
Community & HOA
Location
- Region: Lees Summit
Financial & listing details
- Lease term: 1 Year
Price history
| Date | Event | Price |
|---|---|---|
| 9/30/2025 | Listed for rent | $1,695$1/sqft |
Source: Zillow Rentals | ||
| 7/15/2025 | Sold | -- |
Source: | ||
| 6/2/2025 | Pending sale | $199,900$137/sqft |
Source: | ||
| 5/30/2025 | Listed for sale | $199,900-5.7%$137/sqft |
Source: | ||
| 5/30/2025 | Listing removed | $212,000$146/sqft |
Source: | ||

