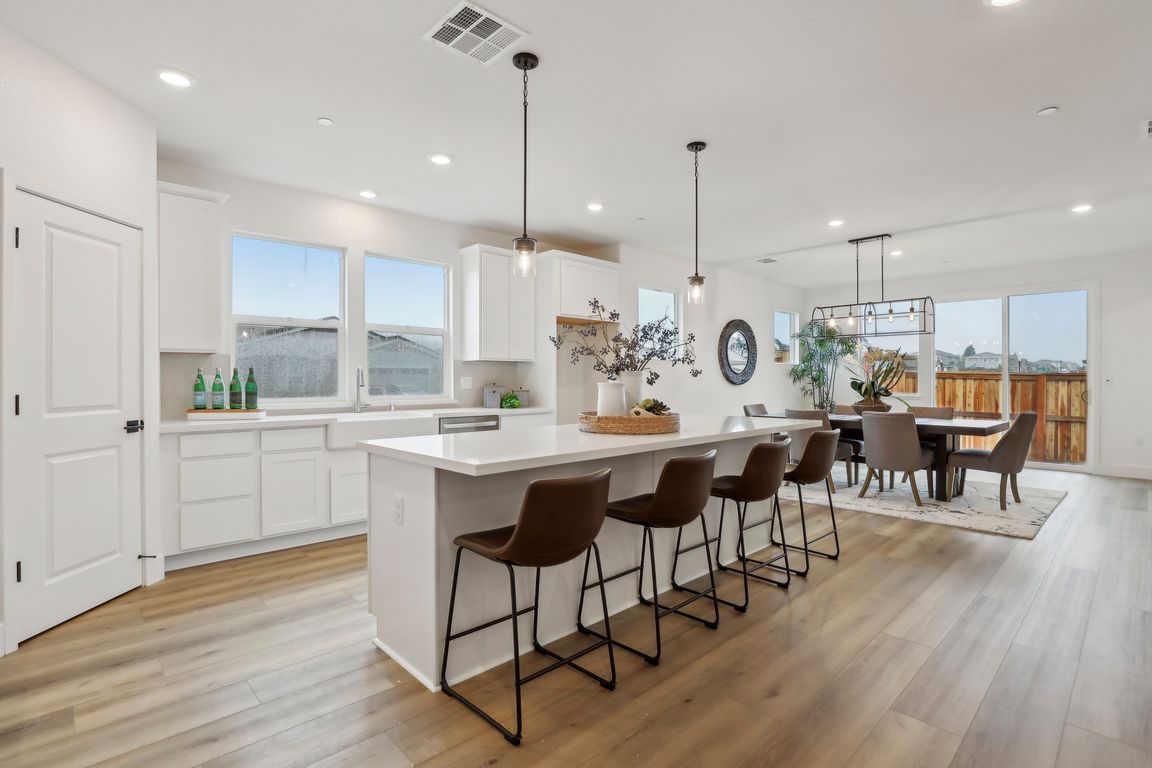
ActivePrice cut: $14.99K (6/28)
$724,990
4beds
2,355sqft
750 W Main St, Winters, CA 95694
4beds
2,355sqft
Single family residence
Built in 2025
7,091 sqft
2 Garage spaces
$308 price/sqft
What's special
Charming front porchOversized islandCustom gourmet kitchenSpacious primary suiteOpen-concept layoutElegant cabinetryPremium appliances
Don't miss your chance to own the final brand-new single-story home available in the highly sought-after Heartland Community of Winters! This beautifully designed 4-bedroom, 3-bath home offers 2,355 sq ft' of thoughtfully crafted living space and a 7093 sq ft corner lot. Alley access to the garage with a complete driveway ...
- 142 days
- on Zillow |
- 721 |
- 16 |
Source: MetroList Services of CA,MLS#: 225033511Originating MLS: MetroList Services, Inc.
Travel times
Kitchen
Living Room
Primary Bedroom
Zillow last checked: 7 hours ago
Listing updated: August 17, 2025 at 09:21am
Listed by:
Chuck Carrion DRE #01078757 530-908-4657,
Carrion Properties,
Elizabeth Wiegand DRE #01788350 916-862-0608,
Elevated RE Services
Source: MetroList Services of CA,MLS#: 225033511Originating MLS: MetroList Services, Inc.
Facts & features
Interior
Bedrooms & bathrooms
- Bedrooms: 4
- Bathrooms: 3
- Full bathrooms: 3
Primary bedroom
- Features: Walk-In Closet
Primary bathroom
- Features: Shower Stall(s), Double Vanity
Dining room
- Features: Dining/Family Combo
Kitchen
- Features: Breakfast Area, Pantry Closet, Quartz Counter, Kitchen Island
Heating
- Central, Heat Pump
Cooling
- Central Air
Appliances
- Included: Built-In Electric Oven, Dishwasher, Disposal, Electric Cooktop, Electric Water Heater
- Laundry: Electric Dryer Hookup, Inside Room
Features
- Flooring: Carpet, Vinyl, Other
- Has fireplace: No
Interior area
- Total interior livable area: 2,355 sqft
Video & virtual tour
Property
Parking
- Total spaces: 2
- Parking features: Alley Access
- Garage spaces: 2
Features
- Stories: 1
- Fencing: Back Yard
Lot
- Size: 7,091.57 Square Feet
- Features: Sprinklers In Front, Corner Lot, Landscape Front
Details
- Parcel number: 030403015000
- Zoning description: R1
- Special conditions: Standard
Construction
Type & style
- Home type: SingleFamily
- Architectural style: Contemporary
- Property subtype: Single Family Residence
Materials
- Stucco, Wood
- Foundation: Concrete, Slab
- Roof: Tile
Condition
- Year built: 2025
Utilities & green energy
- Sewer: In & Connected, Public Sewer
- Water: Meter on Site, Public
- Utilities for property: Electric
Community & HOA
Location
- Region: Winters
Financial & listing details
- Price per square foot: $308/sqft
- Tax assessed value: $89,326
- Annual tax amount: $1,153
- Price range: $725K - $725K
- Date on market: 3/30/2025
- Road surface type: Asphalt, Paved Sidewalk