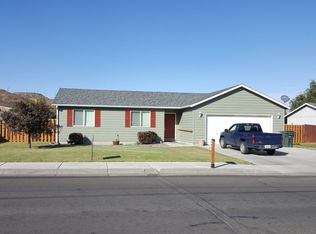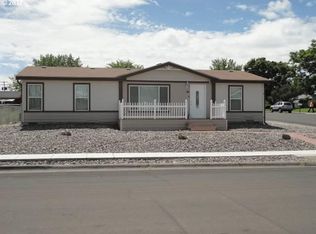Sold
$181,000
750 W Ridgeway Ave, Hermiston, OR 97838
1beds
1,042sqft
Residential, Single Family Residence
Built in 1942
9,147.6 Square Feet Lot
$181,400 Zestimate®
$174/sqft
$1,193 Estimated rent
Home value
$181,400
$163,000 - $201,000
$1,193/mo
Zestimate® history
Loading...
Owner options
Explore your selling options
What's special
Adorable Fixer-Upper with Big Potential! Calling all investors, DIY enthusiasts, and visionaries! This charming 1-bedroom, 1-bathroom cottage offers 642 sqft of main-level living space with a bonus 400 sqft partially finished basement, featuring two "flex rooms" perfect for an office, gym, or hobby space (please note: no egress windows). Nestled in a quiet neighborhood, this little gem is bursting with character and ready for your personal touch. With some TLC, it has the potential to become the standout home on the block! Whether you're looking to renovate and resell, create a cozy rental, or design your own retreat, this property is a rare opportunity at an unbeatable price. The bones are there—bring your imagination and turn this into something truly special! Don't miss out—schedule your showing today and unlock the possibilities!
Zillow last checked: 8 hours ago
Listing updated: October 04, 2025 at 10:40am
Listed by:
Shawn Turner 971-221-4078,
Christianson Realty Group,
Christiana Turner 541-226-5056,
Christianson Realty Group
Bought with:
Alex Arroyo, 201240704
Real Broker
Source: RMLS (OR),MLS#: 611035496
Facts & features
Interior
Bedrooms & bathrooms
- Bedrooms: 1
- Bathrooms: 1
- Full bathrooms: 1
- Main level bathrooms: 1
Primary bedroom
- Level: Main
Kitchen
- Level: Main
Living room
- Level: Main
Heating
- None
Cooling
- None
Appliances
- Included: Dishwasher, Free-Standing Range, Free-Standing Refrigerator, Electric Water Heater
Features
- Flooring: Laminate, Tile
- Windows: Vinyl Frames
- Basement: Partially Finished
Interior area
- Total structure area: 1,042
- Total interior livable area: 1,042 sqft
Property
Parking
- Parking features: Driveway, On Street
- Has uncovered spaces: Yes
Features
- Levels: Two
- Stories: 2
- Exterior features: Yard
- Fencing: Fenced
Lot
- Size: 9,147 sqft
- Features: Level, SqFt 7000 to 9999
Details
- Parcel number: 121493
- Zoning: R1
Construction
Type & style
- Home type: SingleFamily
- Property subtype: Residential, Single Family Residence
Materials
- T111 Siding
- Foundation: Concrete Perimeter
- Roof: Composition
Condition
- Fixer
- New construction: No
- Year built: 1942
Utilities & green energy
- Sewer: Public Sewer
- Water: Public
Community & neighborhood
Location
- Region: Hermiston
Other
Other facts
- Listing terms: Cash,Rehab
- Road surface type: Paved
Price history
| Date | Event | Price |
|---|---|---|
| 10/3/2025 | Sold | $181,000+16.8%$174/sqft |
Source: | ||
| 9/12/2025 | Pending sale | $155,000$149/sqft |
Source: | ||
| 9/9/2025 | Listed for sale | $155,000+63.2%$149/sqft |
Source: | ||
| 11/1/2016 | Sold | $95,000+34.2%$91/sqft |
Source: Public Record Report a problem | ||
| 9/23/2009 | Sold | $70,800+2.9%$68/sqft |
Source: Public Record Report a problem | ||
Public tax history
| Year | Property taxes | Tax assessment |
|---|---|---|
| 2024 | $1,726 +3.2% | $82,560 +6.1% |
| 2022 | $1,673 +2.4% | $77,830 +3% |
| 2021 | $1,633 +3.6% | $75,570 +3% |
Find assessor info on the county website
Neighborhood: 97838
Nearby schools
GreatSchools rating
- 3/10Rocky Heights Elementary SchoolGrades: K-5Distance: 0.2 mi
- 4/10Armand Larive Middle SchoolGrades: 6-8Distance: 1.1 mi
- 7/10Hermiston High SchoolGrades: 9-12Distance: 0.5 mi
Schools provided by the listing agent
- Elementary: Sunset
- Middle: Armand Larive
- High: Hermiston
Source: RMLS (OR). This data may not be complete. We recommend contacting the local school district to confirm school assignments for this home.
Get pre-qualified for a loan
At Zillow Home Loans, we can pre-qualify you in as little as 5 minutes with no impact to your credit score.An equal housing lender. NMLS #10287.

