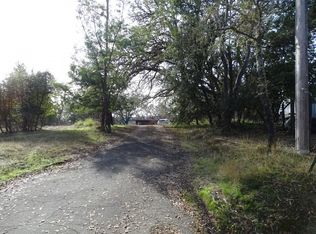Sold for $735,000
$735,000
750 Watson Road, Ukiah, CA 95482
3beds
3,200sqft
Single Family Residence
Built in 1992
0.45 Acres Lot
$744,700 Zestimate®
$230/sqft
$2,620 Estimated rent
Home value
$744,700
$551,000 - $1.01M
$2,620/mo
Zestimate® history
Loading...
Owner options
Explore your selling options
What's special
Experience the perfect blend of seclusion and breathtaking vistas in this stunning Rogina Heights estate, with panoramic views of Ukiah Valley and the western skyline. Located 4 minutes from the Ukiah Hospital and only 25 minutes to Sonoma County, this Italian mediterranean inspired home features a beyond spacious master suite with private balcony, walk-in closet, steam shower, and jetted tub. The living room's open beam ceilings add a touch of elegance and sophistication, while the custom kitchen and cozy library with built-in bookshelves further enhance the appeal. Recent upgrades, including a brand new roof, automated entry gate, and new decks provide modern comfort and outdoor practicality. Additionally, a finished bonus room and bathroom downstairs offer the perfect space for a teenager or home office. The irrigated yard is ready for a garden and comes with a chicken coop. Enjoy the gated estate feel of Rogina Heights with the added allure of the sweeping Ukiah Valley and Russian River views, only found on Watson Rd. These don't come available often.
Zillow last checked: 8 hours ago
Listing updated: June 03, 2025 at 05:03am
Listed by:
Kenzie Ford DRE #02218708 707-395-3840,
Compass 707-395-3840
Bought with:
Rosie Gonzalez, DRE #02083649
RE/MAX Gold - Selzer and Assoc
Source: BAREIS,MLS#: 325000695 Originating MLS: Sonoma
Originating MLS: Sonoma
Facts & features
Interior
Bedrooms & bathrooms
- Bedrooms: 3
- Bathrooms: 2
- Full bathrooms: 2
Primary bedroom
- Features: Balcony, Outside Access, Walk-In Closet(s)
Bedroom
- Level: Main
Primary bathroom
- Features: Double Vanity, Steam, Tile
Bathroom
- Features: Tub w/Shower Over
- Level: Main,Upper
Dining room
- Features: Formal Area
- Level: Main
Family room
- Features: Cathedral/Vaulted, Deck Attached
Kitchen
- Features: Tile Counters
- Level: Main
Living room
- Level: Main
Heating
- Central, Wood Stove
Cooling
- Ceiling Fan(s), Central Air
Appliances
- Included: Built-In Gas Oven, Dishwasher, Disposal, Double Oven, Electric Water Heater, Range Hood, Dryer, Washer
- Laundry: Ground Floor, Sink
Features
- Cathedral Ceiling(s), Formal Entry, Open Beam Ceiling, Wet Bar
- Flooring: Carpet, Laminate, Tile
- Windows: Dual Pane Full
- Basement: Partial
- Number of fireplaces: 1
- Fireplace features: Other
Interior area
- Total structure area: 3,200
- Total interior livable area: 3,200 sqft
Property
Parking
- Total spaces: 2
- Parking features: Attached, Garage Door Opener, Paved
- Attached garage spaces: 2
- Has uncovered spaces: Yes
Features
- Levels: Two
- Stories: 2
- Patio & porch: Front Porch
- Exterior features: Balcony, Entry Gate
- Has spa: Yes
- Spa features: Bath
- Fencing: Gate
- Has view: Yes
- View description: City, Mountain(s), River
- Has water view: Yes
- Water view: River
Lot
- Size: 0.45 Acres
- Features: Private
Details
- Parcel number: 1791901500
- Special conditions: Standard
Construction
Type & style
- Home type: SingleFamily
- Architectural style: Mediterranean
- Property subtype: Single Family Residence
Materials
- Stucco
- Roof: Composition
Condition
- Year built: 1992
Utilities & green energy
- Electric: 220 Volts in Laundry
- Gas: Propane Tank Leased
- Sewer: Septic Tank
- Water: Water District
- Utilities for property: Propane Tank Leased
Community & neighborhood
Location
- Region: Ukiah
HOA & financial
HOA
- Has HOA: No
Price history
| Date | Event | Price |
|---|---|---|
| 6/2/2025 | Sold | $735,000-1.9%$230/sqft |
Source: | ||
| 5/27/2025 | Pending sale | $749,000$234/sqft |
Source: | ||
| 5/21/2025 | Listing removed | $749,000$234/sqft |
Source: | ||
| 4/23/2025 | Contingent | $749,000$234/sqft |
Source: | ||
| 4/17/2025 | Price change | $749,000-2.6%$234/sqft |
Source: | ||
Public tax history
| Year | Property taxes | Tax assessment |
|---|---|---|
| 2024 | $8,588 +1% | $714,000 +2% |
| 2023 | $8,506 +28.3% | $700,000 +27% |
| 2022 | $6,627 | $551,003 +2% |
Find assessor info on the county website
Neighborhood: 95482
Nearby schools
GreatSchools rating
- 4/10Oak Manor Elementary SchoolGrades: K-6Distance: 0.9 mi
- 5/10Pomolita Middle SchoolGrades: 6-8Distance: 2.2 mi
- 6/10Ukiah High SchoolGrades: 9-12Distance: 2.8 mi
Get pre-qualified for a loan
At Zillow Home Loans, we can pre-qualify you in as little as 5 minutes with no impact to your credit score.An equal housing lender. NMLS #10287.
