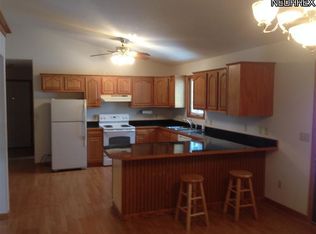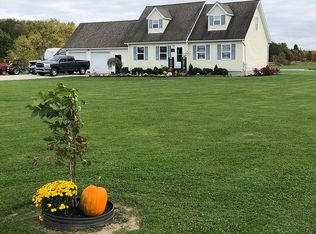Sold for $242,000 on 04/23/25
$242,000
750 Webster Rd, Jefferson, OH 44047
3beds
1,924sqft
Manufactured Home, Single Family Residence
Built in 2000
2.38 Acres Lot
$229,500 Zestimate®
$126/sqft
$1,501 Estimated rent
Home value
$229,500
$190,000 - $264,000
$1,501/mo
Zestimate® history
Loading...
Owner options
Explore your selling options
What's special
Back on market due to buyer fail - not the house!! Move in ready 1900+ s.f. ranch on a full basement in a great location! The roomy eat-in kitchen offers a 2 tier island/snack bar, pantry, china hutch w/glass display case & all appliances are included. Or move larger gatherings into the dining room area when you need that extra table space! Primary bedroom is HUGE & features its own propane FP which operates easily with the flick of a wall switch, TWO full bathrooms (one w/ a large soaking tub-one w/a shower) (connected by the 12' walk in closet) & a gorgeous sliding barn door. Bedrooms 2 & 3 are nicely sized & there's a 3rd full bath just off the LR. Laundry area is just off the garage entrance & offers plenty of space for your W & D (included) & a handy mop sink. Full basement offers plenty of additional space for crafts, exercise equipment & storage.Bonus - the pool table is included in the sale! Attached 2-car garage also provides interior access to the basement & the 30x13 concrete floored carport provides even more space for outdoor toys, lawn equipment, bikes & mowers.Other outside features include the views from the covered 24x12 porch, solar landscape lighting and there's plenty of space for outdoor fun on the 2.3 acre lot. A 27' round pool w/liner, filter & pool equipment is currently un-assembled & stored in the mezzanine area of the garage.Its included- or the seller will remove it - your choice. Electric panel is 200 amp & there's already an exterior generator transfer switch installed. LP tank is owned by the seller & the tank contents transfer w/ sale.There are 4 security cameras installed which are included in the sale. NOTE: the coal stove is excluded/well is slow recovery-ask for details on the water system/SS fridge is excluded but the black fridge currently in garage will stay/Samsung W&D are excluded but will be swapped out & sale will include LG washer & dryer instead. Septic pumped in 2021/new metal roof in 2021/all flooring has been updated.
Zillow last checked: 8 hours ago
Listing updated: April 23, 2025 at 05:10am
Listing Provided by:
Carole Stormer-Vaux SFR 440-576-7355info@assuredrealestateoh.com,
Assured Real Estate
Bought with:
Raegan Hagerdon, 2011000229
Assured Real Estate
Source: MLS Now,MLS#: 5087946 Originating MLS: Ashtabula County REALTORS
Originating MLS: Ashtabula County REALTORS
Facts & features
Interior
Bedrooms & bathrooms
- Bedrooms: 3
- Bathrooms: 3
- Full bathrooms: 3
- Main level bathrooms: 3
- Main level bedrooms: 3
Primary bedroom
- Description: Flooring: Laminate
- Features: Fireplace, Soaking Tub, Walk-In Closet(s)
- Level: First
- Dimensions: 26 x 15
Bedroom
- Description: Flooring: Laminate
- Level: First
- Dimensions: 13 x 11
Bedroom
- Description: Flooring: Laminate
- Level: First
- Dimensions: 11 x 11
Bathroom
- Description: Flooring: Luxury Vinyl Tile
- Level: First
- Dimensions: 7 x 5
Bathroom
- Description: Large full bath with soaking tub and access to the large walk in closet,Flooring: Luxury Vinyl Tile
- Features: Walk-In Closet(s)
- Level: First
- Dimensions: 9 x 6
Bathroom
- Description: Large full bath with shower and access to the large walk in closet,Flooring: Luxury Vinyl Tile
- Features: Walk-In Closet(s)
- Level: First
- Dimensions: 10 x 6
Dining room
- Description: Flooring: Laminate
- Level: First
- Dimensions: 13 x 13
Eat in kitchen
- Description: Flooring: Luxury Vinyl Tile
- Features: Breakfast Bar
- Level: First
- Dimensions: 20 x 11
Laundry
- Description: Flooring: Luxury Vinyl Tile
- Level: First
- Dimensions: 13 x 6
Living room
- Description: Flooring: Laminate
- Level: First
- Dimensions: 33 x 13
Other
- Description: HUGE walk in closet shared with both bathrooms,Flooring: Luxury Vinyl Tile
- Level: First
Heating
- Forced Air, Propane
Cooling
- Central Air
Appliances
- Included: Dryer, Dishwasher, Disposal, Microwave, Range, Refrigerator, Washer
- Laundry: Main Level, Laundry Room
Features
- Breakfast Bar, Eat-in Kitchen, High Speed Internet, Kitchen Island, Open Floorplan, Pantry, Soaking Tub, Walk-In Closet(s)
- Basement: Full,Interior Entry,Unfinished,Sump Pump
- Number of fireplaces: 1
- Fireplace features: Bedroom, Propane
Interior area
- Total structure area: 1,924
- Total interior livable area: 1,924 sqft
- Finished area above ground: 1,924
- Finished area below ground: 0
Property
Parking
- Total spaces: 3
- Parking features: Attached, Carport, Direct Access, Garage, Garage Faces Side
- Attached garage spaces: 2
- Carport spaces: 1
- Covered spaces: 3
Features
- Levels: One
- Stories: 1
Lot
- Size: 2.38 Acres
Details
- Parcel number: 290090000105
Construction
Type & style
- Home type: MobileManufactured
- Architectural style: Manufactured Home,Mobile Home,Ranch
- Property subtype: Manufactured Home, Single Family Residence
Materials
- Vinyl Siding
- Roof: Metal
Condition
- Year built: 2000
Utilities & green energy
- Sewer: Aerobic Septic, Septic Tank
- Water: Well
Community & neighborhood
Security
- Security features: Smoke Detector(s)
Location
- Region: Jefferson
Price history
| Date | Event | Price |
|---|---|---|
| 4/23/2025 | Sold | $242,000-19.1%$126/sqft |
Source: | ||
| 4/21/2025 | Pending sale | $299,000$155/sqft |
Source: | ||
| 3/5/2025 | Contingent | $299,000$155/sqft |
Source: | ||
| 2/2/2025 | Listed for sale | $299,000$155/sqft |
Source: | ||
| 1/20/2025 | Contingent | $299,000$155/sqft |
Source: | ||
Public tax history
| Year | Property taxes | Tax assessment |
|---|---|---|
| 2024 | $2,620 -1.5% | $62,270 |
| 2023 | $2,658 +28.7% | $62,270 +38.6% |
| 2022 | $2,066 -1.1% | $44,940 |
Find assessor info on the county website
Neighborhood: 44047
Nearby schools
GreatSchools rating
- 6/10Rock Creek Elementary SchoolGrades: K-6Distance: 5.4 mi
- 7/10Jefferson Area Junior High SchoolGrades: 7-8Distance: 2.7 mi
- 7/10Jefferson Area Sr High SchoolGrades: 9-12Distance: 2.7 mi
Schools provided by the listing agent
- District: Jefferson Area LSD - 406
Source: MLS Now. This data may not be complete. We recommend contacting the local school district to confirm school assignments for this home.
Sell for more on Zillow
Get a free Zillow Showcase℠ listing and you could sell for .
$229,500
2% more+ $4,590
With Zillow Showcase(estimated)
$234,090
