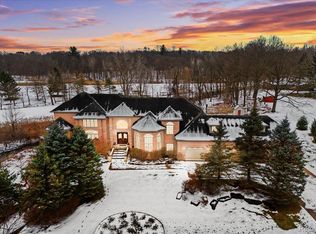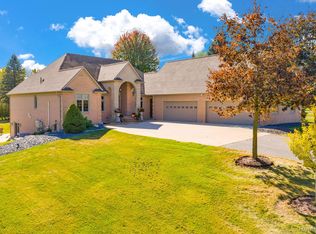Sold for $1,025,000
Street View
$1,025,000
7500 34 Mile Rd, Romeo, MI 48065
5beds
5,813sqft
SingleFamily
Built in 2006
2.07 Acres Lot
$1,021,700 Zestimate®
$176/sqft
$6,086 Estimated rent
Home value
$1,021,700
$960,000 - $1.08M
$6,086/mo
Zestimate® history
Loading...
Owner options
Explore your selling options
What's special
Custom built 1 1/2 story with full finished walkout on private 2 acres backing to pond, stream & Bruce Hills Golf Course. Home is built with all high end finishes throughout, 8' solid core doors on 1st & second floors, custom trim & woodwork throughout, gourmet island kitchen w/built-in stainless steel appliances, 1st floor owners suite w/luxury bath which includes 2 separate full bathrooms, 4th fireplace & 12' x 10' balcony overlooking private 2 acres (all bedrooms have hardwood flooring), bridge w/wrought iron staircase overlooking 2-story foyer & great room, walls of windows across entire back of home offering great views, 2 full bathrooms & 1 half bath on 2nd floor & 2-story library w/circular staircase to loft. Lower level features an extra deep fully finished walkout with wide open entertaining areas, 5th full bathroom, prepped for wet bar & kitchen area & all cabinets in basement are included. Home has an awesome elevation with porte-cochere and waterfall in front yard.
Facts & features
Interior
Bedrooms & bathrooms
- Bedrooms: 5
- Bathrooms: 7
- Full bathrooms: 5
- 1/2 bathrooms: 2
Heating
- Forced air, Gas
Cooling
- Central
Appliances
- Included: Dishwasher, Dryer, Refrigerator
Features
- Has fireplace: Yes
Interior area
- Total interior livable area: 5,813 sqft
Property
Parking
- Total spaces: 3
- Parking features: Garage - Attached
Features
- Exterior features: Brick
Lot
- Size: 2.07 Acres
Details
- Parcel number: 140128200053
Construction
Type & style
- Home type: SingleFamily
Condition
- Year built: 2006
Community & neighborhood
Location
- Region: Romeo
Price history
| Date | Event | Price |
|---|---|---|
| 8/20/2025 | Sold | $1,025,000+5.1%$176/sqft |
Source: Public Record Report a problem | ||
| 10/4/2022 | Sold | $975,000-2.5%$168/sqft |
Source: | ||
| 9/20/2022 | Pending sale | $999,900$172/sqft |
Source: | ||
| 8/8/2022 | Listed for sale | $999,900+2.6%$172/sqft |
Source: | ||
| 5/17/2022 | Sold | $975,000-2.5%$168/sqft |
Source: Public Record Report a problem | ||
Public tax history
| Year | Property taxes | Tax assessment |
|---|---|---|
| 2025 | $17,857 +3.9% | $654,600 +2.1% |
| 2024 | $17,191 +35% | $641,000 +17.3% |
| 2023 | $12,733 +2.2% | $546,600 +22% |
Find assessor info on the county website
Neighborhood: 48065
Nearby schools
GreatSchools rating
- 7/10Hamilton Parsons Elementary SchoolGrades: K-5Distance: 3.4 mi
- 7/10Romeo Middle SchoolGrades: 6-8Distance: 2.1 mi
- 8/10Romeo High SchoolGrades: 9-12Distance: 5.5 mi
Schools provided by the listing agent
- High: Romeo High School
- District: Romeo
Source: The MLS. This data may not be complete. We recommend contacting the local school district to confirm school assignments for this home.
Get a cash offer in 3 minutes
Find out how much your home could sell for in as little as 3 minutes with a no-obligation cash offer.
Estimated market value$1,021,700
Get a cash offer in 3 minutes
Find out how much your home could sell for in as little as 3 minutes with a no-obligation cash offer.
Estimated market value
$1,021,700

