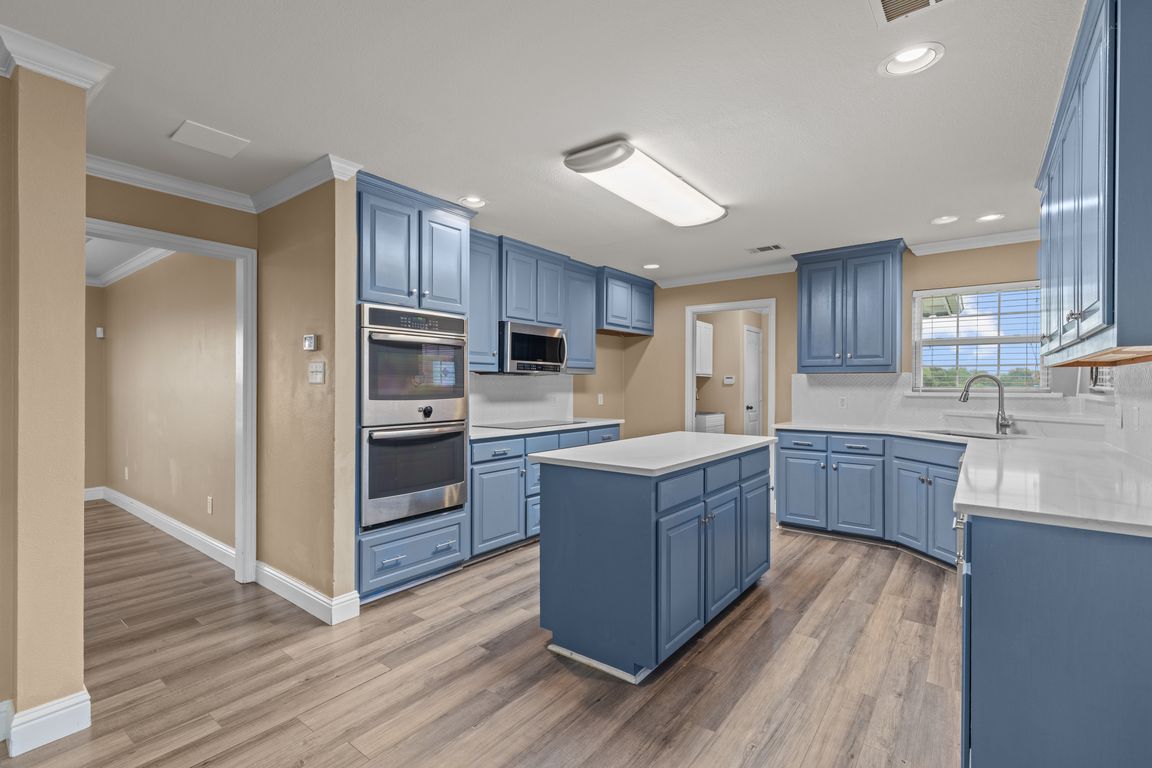
For sale
$850,000
5beds
3,264sqft
7500 Fm 660, Ennis, TX 75119
5beds
3,264sqft
Farm, single family residence
Built in 2003
12 Acres
2 Attached garage spaces
$260 price/sqft
What's special
Spacious five bedroomStorm shelterLarge porchesGenerous floor planLarge shopPlenty of windowsNatural light
Escape to the country with this spacious five bedroom, three and a half bath home nestled on 12 acres of beautiful land in Bristol, Texas. Offering the perfect blend of comfort and country living, this property has room for the whole family and more. The home features a generous floor plan ...
- 31 days |
- 1,848 |
- 107 |
Source: NTREIS,MLS#: 21053816
Travel times
Family Room
Kitchen
Primary Bedroom
Zillow last checked: 7 hours ago
Listing updated: September 21, 2025 at 04:04pm
Listed by:
Eric Keathly 0668547 972-877-1996,
Texas Premier Realty North Cen 972-877-1996
Source: NTREIS,MLS#: 21053816
Facts & features
Interior
Bedrooms & bathrooms
- Bedrooms: 5
- Bathrooms: 4
- Full bathrooms: 3
- 1/2 bathrooms: 1
Primary bedroom
- Features: Ceiling Fan(s), Dual Sinks, En Suite Bathroom, Fireplace, Hollywood Bath, Linen Closet, Sitting Area in Primary, Separate Shower, Walk-In Closet(s)
- Level: First
- Dimensions: 14 x 16
Bedroom
- Features: Built-in Features, Ceiling Fan(s), Split Bedrooms
- Level: Second
- Dimensions: 13 x 11
Bedroom
- Features: Built-in Features, Ceiling Fan(s), Split Bedrooms
- Level: Second
- Dimensions: 13 x 11
Bedroom
- Features: Built-in Features, Ceiling Fan(s)
- Level: Second
- Dimensions: 13 x 12
Bedroom
- Features: Built-in Features, Ceiling Fan(s)
- Level: Second
- Dimensions: 13 x 12
Primary bathroom
- Level: First
- Dimensions: 13 x 9
Dining room
- Level: First
- Dimensions: 10 x 14
Other
- Features: Built-in Features
- Level: Second
- Dimensions: 9 x 4
Other
- Features: Built-in Features
- Level: Second
- Dimensions: 9 x 4
Half bath
- Level: First
- Dimensions: 8 x 4
Kitchen
- Features: Built-in Features, Eat-in Kitchen, Kitchen Island, Pantry, Solid Surface Counters, Walk-In Pantry
- Level: First
- Dimensions: 15 x 12
Laundry
- Features: Built-in Features, Utility Sink
- Level: First
- Dimensions: 8 x 8
Living room
- Features: Ceiling Fan(s), Fireplace
- Level: First
- Dimensions: 19 x 19
Office
- Features: Built-in Features, Ceiling Fan(s)
- Level: First
- Dimensions: 13 x 14
Heating
- Central, Electric
Cooling
- Central Air, Ceiling Fan(s), Electric
Appliances
- Included: Convection Oven, Double Oven, Dishwasher, Electric Cooktop, Electric Oven, Refrigerator, Some Commercial Grade, Vented Exhaust Fan
- Laundry: Washer Hookup, Dryer Hookup, ElectricDryer Hookup, Laundry in Utility Room
Features
- Central Vacuum, Decorative/Designer Lighting Fixtures, High Speed Internet, Pantry, Cable TV, Walk-In Closet(s)
- Flooring: Carpet, Ceramic Tile, Laminate, Wood
- Windows: Window Coverings
- Has basement: No
- Number of fireplaces: 2
- Fireplace features: Decorative, Living Room, Masonry, Primary Bedroom, Wood Burning
Interior area
- Total interior livable area: 3,264 sqft
Video & virtual tour
Property
Parking
- Total spaces: 4
- Parking features: Circular Driveway, Common, Door-Single, Driveway, Garage, Garage Door Opener
- Attached garage spaces: 2
- Carport spaces: 2
- Covered spaces: 4
- Has uncovered spaces: Yes
Features
- Levels: Two
- Stories: 2
- Patio & porch: Rear Porch, Covered, Patio
- Pool features: None
- Fencing: Gate
Lot
- Size: 12 Acres
- Features: Acreage, Back Yard, Lawn, Pasture, Pond on Lot, Few Trees
Details
- Additional structures: Barn(s)
- Parcel number: 142375
- Horse amenities: Barn, Stock Pen(s)
Construction
Type & style
- Home type: SingleFamily
- Architectural style: Farmhouse
- Property subtype: Farm, Single Family Residence
Materials
- Rock, Stone, Wood Siding
- Foundation: Slab
- Roof: Composition
Condition
- Year built: 2003
Utilities & green energy
- Sewer: Septic Tank
- Utilities for property: Electricity Available, Septic Available, Separate Meters, Water Available, Cable Available
Community & HOA
Community
- Features: Gated, Lake, Laundry Facilities, Airport/Runway
- Security: Prewired, Security System, Smoke Detector(s)
- Subdivision: R-Pena
HOA
- Has HOA: No
Location
- Region: Ennis
Financial & listing details
- Price per square foot: $260/sqft
- Tax assessed value: $790,781
- Annual tax amount: $6,339
- Date on market: 9/9/2025
- Electric utility on property: Yes
- Road surface type: Asphalt, Gravel