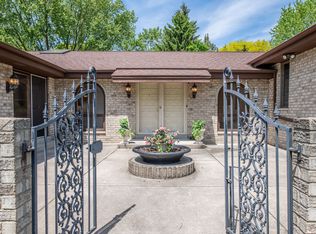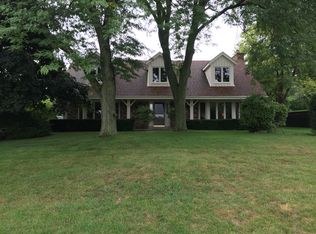Closed
$475,000
7500 North Range Line ROAD, Glendale, WI 53209
4beds
2,361sqft
Single Family Residence
Built in 1977
0.36 Acres Lot
$529,000 Zestimate®
$201/sqft
$2,680 Estimated rent
Home value
$529,000
$503,000 - $561,000
$2,680/mo
Zestimate® history
Loading...
Owner options
Explore your selling options
What's special
Stunning classic Colonial, overlooks Brown Deer Golf Course. Spectacular HGTV beautifully remodeled eat in kitchen quartz countertops, breakfast bar, stainless steel appliances with 2 ovens, ample storage, lots of counter space. First floor offers a large living room with plenty of natural light, New LVP flowing into dining room, PLUS a great room w/ wooden beam, a lovely natural stone wood burning fireplace, updated powder room opening to a huge patio for entertaining. 2nd floor has new carpet, 4-SPACIOUS bedrooms, remodeled full bath, and a roomy primary with newly remodeled ensuite and 2-walk-in closets. The full basement provides PLENTY of space for a variety of uses, built in storage and an a hobby room. Fantastic outdoor entertaining space w/ a large backyard and 3-car side garage.
Zillow last checked: 8 hours ago
Listing updated: September 17, 2024 at 06:30am
Listed by:
LeKeisha Roberts,
Realty Executives Integrity NorthShore
Bought with:
Judy Huebner House To Home Team*
Source: WIREX MLS,MLS#: 1851447 Originating MLS: Metro MLS
Originating MLS: Metro MLS
Facts & features
Interior
Bedrooms & bathrooms
- Bedrooms: 4
- Bathrooms: 3
- Full bathrooms: 2
- 1/2 bathrooms: 1
Primary bedroom
- Level: Upper
- Area: 208
- Dimensions: 16 x 13
Bedroom 2
- Level: Upper
- Area: 130
- Dimensions: 13 x 10
Bedroom 3
- Level: Upper
- Area: 120
- Dimensions: 10 x 12
Bedroom 4
- Level: Upper
- Area: 132
- Dimensions: 11 x 12
Bathroom
- Features: Master Bedroom Bath: Walk-In Shower, Master Bedroom Bath
Dining room
- Level: Main
- Area: 150
- Dimensions: 15 x 10
Family room
- Level: Main
- Area: 270
- Dimensions: 18 x 15
Kitchen
- Level: Main
- Area: 221
- Dimensions: 17 x 13
Living room
- Level: Main
- Area: 286
- Dimensions: 22 x 13
Heating
- Natural Gas, Forced Air
Cooling
- Central Air
Appliances
- Included: Dishwasher, Disposal, Dryer, Microwave, Oven, Range, Refrigerator, Washer
Features
- Wet Bar
- Basement: Full,Sump Pump
Interior area
- Total structure area: 2,361
- Total interior livable area: 2,361 sqft
Property
Parking
- Total spaces: 3
- Parking features: Garage Door Opener, Attached, 3 Car
- Attached garage spaces: 3
Features
- Levels: Two
- Stories: 2
- Patio & porch: Patio
Lot
- Size: 0.36 Acres
- Dimensions: GLENN ACRES NW & SW 1/4 S
Details
- Parcel number: 0881128000
- Zoning: Residential
Construction
Type & style
- Home type: SingleFamily
- Architectural style: Colonial
- Property subtype: Single Family Residence
Materials
- Brick, Brick/Stone
Condition
- 21+ Years
- New construction: No
- Year built: 1977
Utilities & green energy
- Sewer: Public Sewer
- Water: Public
Community & neighborhood
Location
- Region: Glendale
- Municipality: Glendale
Price history
| Date | Event | Price |
|---|---|---|
| 12/8/2023 | Sold | $475,000$201/sqft |
Source: | ||
| 10/9/2023 | Contingent | $475,000$201/sqft |
Source: | ||
| 10/7/2023 | Price change | $475,000-5%$201/sqft |
Source: | ||
| 9/22/2023 | Listed for sale | $499,900+1%$212/sqft |
Source: | ||
| 7/7/2023 | Listing removed | $495,000$210/sqft |
Source: | ||
Public tax history
| Year | Property taxes | Tax assessment |
|---|---|---|
| 2022 | $8,485 -12.8% | $354,000 |
| 2021 | $9,729 | $354,000 |
| 2020 | $9,729 +3.2% | $354,000 |
Find assessor info on the county website
Neighborhood: 53209
Nearby schools
GreatSchools rating
- 6/10Glen Hills Middle SchoolGrades: 4-8Distance: 1.3 mi
- 9/10Nicolet High SchoolGrades: 9-12Distance: 1.7 mi
- 5/10Parkway Elementary SchoolGrades: PK-3Distance: 2.2 mi
Schools provided by the listing agent
- Elementary: Parkway
- Middle: Glen Hills
- High: Nicolet
- District: Glendale-River Hills
Source: WIREX MLS. This data may not be complete. We recommend contacting the local school district to confirm school assignments for this home.
Get pre-qualified for a loan
At Zillow Home Loans, we can pre-qualify you in as little as 5 minutes with no impact to your credit score.An equal housing lender. NMLS #10287.

