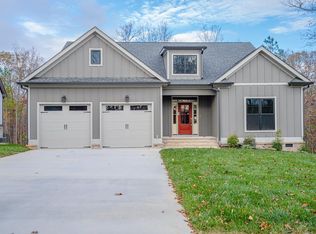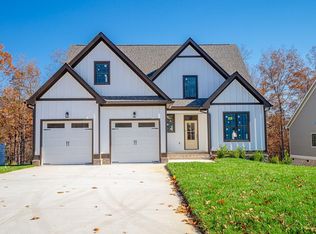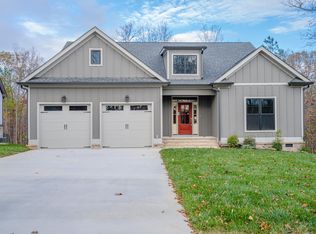Welcome home to Grasshopper Estates in the scenic Georgetown, TN! This community is the perfect blend of convenience and country living at its finest. Centrally located between Ooltewah and Cleveland with just a 40 minute drive to downtown Chattanooga, the drive never gets old with its beautiful farmland and scenic landscapes. This custom, 3-car garage Shadowgate plan is one of our best selling plans to date! Featuring 2 bedrooms on the main level with another bedroom, full bath, and oversized bonus room upstairs with its own closet. Enjoy large vaulted ceilings with beams in the main living area as you prep food on your oversized kitchen island. As you enter the owner's suite, you'll be in awe of the custom ceiling details and the immaculate owner's bathroom complete with a large soaking tub. Enjoy country living here in Grasshopper Estates. Owner/Agent- Personal Interest
This property is off market, which means it's not currently listed for sale or rent on Zillow. This may be different from what's available on other websites or public sources.



