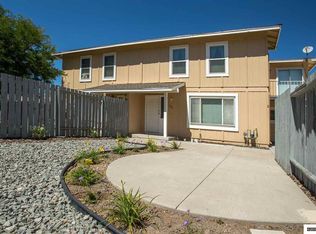Closed
$395,000
7500 Rory Cir, Reno, NV 89511
3beds
1,540sqft
Townhouse
Built in 1985
2,613.6 Square Feet Lot
$399,000 Zestimate®
$256/sqft
$2,380 Estimated rent
Home value
$399,000
$367,000 - $435,000
$2,380/mo
Zestimate® history
Loading...
Owner options
Explore your selling options
What's special
Welcome to the hidden gem of Huffaker Hills! IF YOU love hiking, Reno's most sought out trails wait for you just steps away from this beautiful townhome. Huffaker park brings mature trees, open fields to play soccer, football or host a summer party! You will see couples, families, pets and children enjoy their best parts of the area!, This move in ready home showcases pride of ownership. Enjoy the natural wood burning fireplace, Central air conditioning for our upcoming fun summer season, newer water heater and furnace. Kitchen features beautiful butcher block counter tops, stainless steel electric stove/oven combo, dishwasher and side by side stainless steel refrigerator to enjoy. This home features a wine fridge in the dining area and large central pantry for easy and beautiful & aesthetic glass door! Beautiful custom vanity welcomes you in the first floor 1/2 bath. Laundry room is conveniently located upstairs for easy access for all. One of the most desirable and fun feature of this home is the weather resistant water feature in the patio. This doesn’t need to be winterized! Enjoy the relaxing sound year around with zero maintenance. Come see and feel the good vibes of this home today!
Zillow last checked: 8 hours ago
Listing updated: May 13, 2025 at 11:56pm
Listed by:
Luis Cruz S.188147 775-233-2213,
Realty Boulevard
Bought with:
Ronald Eckroat, BS.145572
Ferrari-Lund Real Estate Reno
Source: NNRMLS,MLS#: 240003570
Facts & features
Interior
Bedrooms & bathrooms
- Bedrooms: 3
- Bathrooms: 3
- Full bathrooms: 2
- 1/2 bathrooms: 1
Heating
- Electric, Fireplace(s), Forced Air, Natural Gas
Cooling
- Central Air, Electric, Refrigerated
Appliances
- Included: Dryer, Electric Cooktop, Electric Oven, Electric Range, Refrigerator, Washer
- Laundry: Laundry Area
Features
- No Interior Steps
- Flooring: Carpet, Ceramic Tile, Laminate
- Windows: Drapes, Single Pane Windows
- Has fireplace: Yes
Interior area
- Total structure area: 1,540
- Total interior livable area: 1,540 sqft
Property
Parking
- Total spaces: 2
- Parking features: Attached
- Attached garage spaces: 2
Features
- Stories: 2
- Patio & porch: Patio
- Exterior features: Entry Flat or Ramped Access, None
- Fencing: Full
- Has view: Yes
- View description: Mountain(s)
Lot
- Size: 2,613 sqft
- Features: Corner Lot, Landscaped
Details
- Parcel number: 16419150
- Zoning: MF30
Construction
Type & style
- Home type: Townhouse
- Property subtype: Townhouse
- Attached to another structure: Yes
Materials
- Foundation: Crawl Space
- Roof: Pitched
Condition
- Year built: 1985
Utilities & green energy
- Sewer: Public Sewer
- Water: Public
- Utilities for property: Cable Available, Electricity Available, Internet Available, Natural Gas Available, Phone Available, Sewer Available, Water Available, Cellular Coverage
Community & neighborhood
Location
- Region: Reno
- Subdivision: Huffaker Hills 4
HOA & financial
HOA
- Has HOA: Yes
- HOA fee: $160 monthly
- Amenities included: None
Other
Other facts
- Listing terms: 1031 Exchange,Cash,Conventional,FHA,VA Loan
Price history
| Date | Event | Price |
|---|---|---|
| 7/17/2024 | Sold | $395,000-1.2%$256/sqft |
Source: | ||
| 6/26/2024 | Pending sale | $399,900$260/sqft |
Source: | ||
| 6/18/2024 | Price change | $399,900-4.8%$260/sqft |
Source: | ||
| 5/3/2024 | Price change | $419,900-6.7%$273/sqft |
Source: | ||
| 4/5/2024 | Listed for sale | $449,900+322.4%$292/sqft |
Source: | ||
Public tax history
| Year | Property taxes | Tax assessment |
|---|---|---|
| 2025 | $1,741 +3% | $62,474 +1.5% |
| 2024 | $1,690 +3% | $61,579 +5.4% |
| 2023 | $1,641 +7.9% | $58,421 +22% |
Find assessor info on the county website
Neighborhood: Double R
Nearby schools
GreatSchools rating
- 2/10Donner Springs Elementary SchoolGrades: PK-5Distance: 1.9 mi
- 1/10Edward L Pine Middle SchoolGrades: 6-8Distance: 1.8 mi
- 7/10Damonte Ranch High SchoolGrades: 9-12Distance: 3.7 mi
Schools provided by the listing agent
- Elementary: Donner Springs
- Middle: Pine
- High: Wooster
Source: NNRMLS. This data may not be complete. We recommend contacting the local school district to confirm school assignments for this home.
Get a cash offer in 3 minutes
Find out how much your home could sell for in as little as 3 minutes with a no-obligation cash offer.
Estimated market value$399,000
Get a cash offer in 3 minutes
Find out how much your home could sell for in as little as 3 minutes with a no-obligation cash offer.
Estimated market value
$399,000
