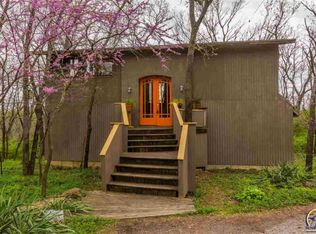Sold on 11/03/23
Price Unknown
7500 SW 10th St, Topeka, KS 66615
4beds
3,620sqft
Single Family Residence, Residential
Built in 1998
4.78 Acres Lot
$567,600 Zestimate®
$--/sqft
$3,062 Estimated rent
Home value
$567,600
$522,000 - $613,000
$3,062/mo
Zestimate® history
Loading...
Owner options
Explore your selling options
What's special
Stunning and vary private home situated on 4.82 acres M/L. This walkout ranch has been meticulously maintained and comes with 4 Bedrooms, 3.5 baths, 3 car garage, a man/she cabin with wood stove for those cold nights. Other features include a formal living room, hearth room, formal dining room, a fully screend in covered deck. In the basement you'll find 3 bedrooms, family/recreation room and lots of storage. Enjoy evenings watching all the wildlife that enhances this sireen setting. Home cannot be seen from the road.
Zillow last checked: 8 hours ago
Listing updated: November 03, 2023 at 06:03pm
Listed by:
Rick Nesbitt 785-640-0121,
Berkshire Hathaway First
Bought with:
Deb McFarland, SN00049384
Berkshire Hathaway First
Source: Sunflower AOR,MLS#: 231706
Facts & features
Interior
Bedrooms & bathrooms
- Bedrooms: 4
- Bathrooms: 4
- Full bathrooms: 3
- 1/2 bathrooms: 1
Primary bedroom
- Level: Main
- Dimensions: 15 bX 18.4
Bedroom 2
- Level: Basement
- Area: 270
- Dimensions: 15 X 18
Bedroom 3
- Level: Basement
- Area: 192
- Dimensions: 12 X 16
Bedroom 4
- Level: Basement
- Area: 144
- Dimensions: 12 X 12
Dining room
- Level: Main
- Area: 177.6
- Dimensions: 12 X 14.8
Family room
- Level: Main
- Dimensions: 12 X11 (office)
Great room
- Level: Main
- Dimensions: 17 X 17 (Hearth)
Kitchen
- Level: Main
- Area: 207.2
- Dimensions: 14 X 14.8
Laundry
- Level: Main
- Area: 60
- Dimensions: 5 X 12
Living room
- Level: Main
- Area: 265.6
- Dimensions: 16 X 16.6
Recreation room
- Level: Basement
- Dimensions: 16.6 X 26 +5X16
Heating
- Natural Gas, Propane Rented
Cooling
- Central Air
Appliances
- Included: Double Oven, Microwave, Dishwasher, Refrigerator, Disposal, Trash Compactor, Cable TV Available
- Laundry: Main Level, Separate Room
Features
- Sheetrock, High Ceilings, Vaulted Ceiling(s)
- Flooring: Hardwood, Ceramic Tile, Carpet
- Windows: Insulated Windows
- Basement: Concrete,Full,Finished,Walk-Out Access,9'+ Walls
- Number of fireplaces: 2
- Fireplace features: Two, Gas, See Through, Living Room
Interior area
- Total structure area: 3,620
- Total interior livable area: 3,620 sqft
- Finished area above ground: 2,100
- Finished area below ground: 1,520
Property
Parking
- Parking features: Attached, Auto Garage Opener(s), Garage Door Opener
- Has attached garage: Yes
Features
- Patio & porch: Patio, Deck, Covered, Enclosed
- Has spa: Yes
- Spa features: Bath
Lot
- Size: 4.78 Acres
- Dimensions: 4.78 Acres
- Features: Wooded
Details
- Additional structures: Shed(s)
- Parcel number: R16189
- Special conditions: Standard,Arm's Length
Construction
Type & style
- Home type: SingleFamily
- Architectural style: Ranch
- Property subtype: Single Family Residence, Residential
Materials
- Frame, EIFS
- Roof: Architectural Style
Condition
- Year built: 1998
Utilities & green energy
- Water: Rural Water
- Utilities for property: Cable Available
Community & neighborhood
Security
- Security features: Security System
Location
- Region: Topeka
- Subdivision: Shawnee County
Price history
| Date | Event | Price |
|---|---|---|
| 11/3/2023 | Sold | -- |
Source: | ||
| 10/16/2013 | Sold | -- |
Source: | ||
| 8/13/2013 | Price change | $349,950-2.8%$97/sqft |
Source: Coldwell Banker Griffith & Blair American Home #172887 | ||
| 7/3/2013 | Price change | $359,950-4%$99/sqft |
Source: Coldwell Banker Griffith & Blair American Home #172887 | ||
| 4/29/2013 | Listed for sale | $374,900$104/sqft |
Source: Coldwell Banker Griffith & Blair American Home #172887 | ||
Public tax history
| Year | Property taxes | Tax assessment |
|---|---|---|
| 2025 | -- | $59,835 +0.5% |
| 2024 | $8,198 +7.8% | $59,542 +4% |
| 2023 | $7,603 +12.5% | $57,252 +12% |
Find assessor info on the county website
Neighborhood: 66615
Nearby schools
GreatSchools rating
- 6/10Wanamaker Elementary SchoolGrades: PK-6Distance: 1 mi
- 6/10Washburn Rural Middle SchoolGrades: 7-8Distance: 6.9 mi
- 8/10Washburn Rural High SchoolGrades: 9-12Distance: 6.8 mi
Schools provided by the listing agent
- Elementary: Wanamaker Elementary School/USD 437
- Middle: Washburn Rural Middle School/USD 437
- High: Washburn Rural High School/USD 437
Source: Sunflower AOR. This data may not be complete. We recommend contacting the local school district to confirm school assignments for this home.
