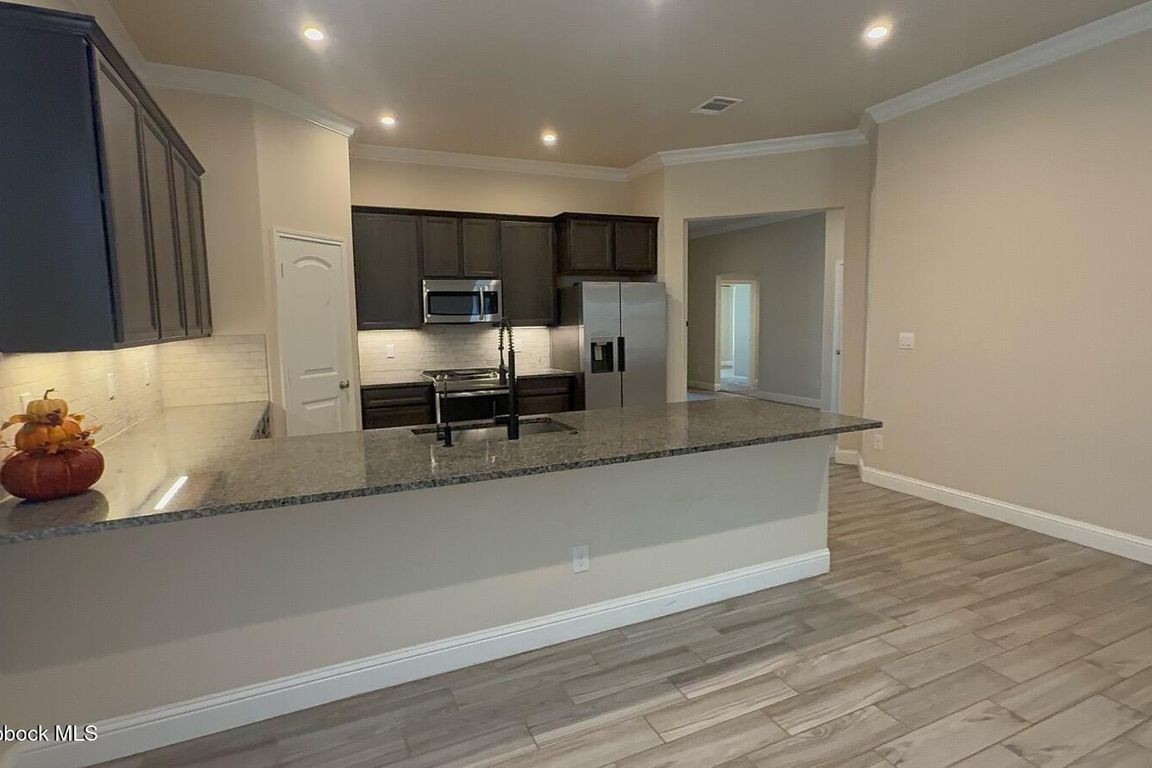
For sale
$295,000
3beds
2,068sqft
7501 100th St, Lubbock, TX 79424
3beds
2,068sqft
Single family residence, residential
Built in 2019
6,969 sqft
2 Attached garage spaces
$143 price/sqft
What's special
Corner fireplaceHigh ceilingsAbundant natural lightStainless steel appliancesGranite countertopsCorner lotLarge walk-in closet
Nestled on a spacious corner lot in the heart of Southwest Lubbock, this stunning home offers the perfect blend of style, comfort, and functionality. Featuring 3 bedrooms, 2 bathrooms, and a 2-car garage, this beautifully maintained property is ideal for families, professionals, or anyone seeking a move-in-ready home in the desirable ...
- 136 days |
- 150 |
- 5 |
Source: LBMLS,MLS#: 202556315
Travel times
Living Room
Kitchen
Primary Bedroom
Zillow last checked: 7 hours ago
Listing updated: August 30, 2025 at 11:32pm
Listed by:
Rex Andrews TREC #0663823 806-777-6556,
Keller Williams Realty
Source: LBMLS,MLS#: 202556315
Facts & features
Interior
Bedrooms & bathrooms
- Bedrooms: 3
- Bathrooms: 2
- Full bathrooms: 2
Heating
- Fireplace(s), Natural Gas
Cooling
- Ceiling Fan(s), Central Air, Electric
Appliances
- Included: Dishwasher, Disposal, Double Oven, Microwave
- Laundry: In Unit, Laundry Room
Features
- Breakfast Bar, Ceiling Fan(s), High Ceilings, Walk-In Closet(s)
- Flooring: Carpet, Vinyl
- Number of fireplaces: 1
Interior area
- Total structure area: 2,068
- Total interior livable area: 2,068 sqft
- Finished area above ground: 2,068
Video & virtual tour
Property
Parking
- Total spaces: 2
- Parking features: Attached, Driveway, Garage
- Attached garage spaces: 2
- Has uncovered spaces: Yes
Features
- Patio & porch: Covered, Rear Porch
- Exterior features: Dock, Storage
- Fencing: Back Yard,Wood
Lot
- Size: 6,969.6 Square Feet
- Features: Corner Lot
Details
- Parcel number: R331979
Construction
Type & style
- Home type: SingleFamily
- Architectural style: Traditional
- Property subtype: Single Family Residence, Residential
Materials
- Brick
- Foundation: Slab
- Roof: Composition
Condition
- New construction: No
- Year built: 2019
Community & HOA
Community
- Security: None
Location
- Region: Lubbock
Financial & listing details
- Price per square foot: $143/sqft
- Tax assessed value: $288,674
- Annual tax amount: $4,571
- Date on market: 6/13/2025
- Listing terms: Cash,Conventional,FHA,VA Loan
- Road surface type: All Weather