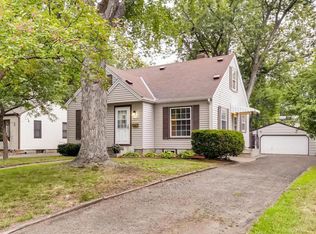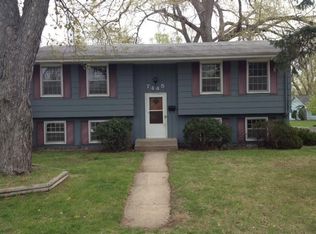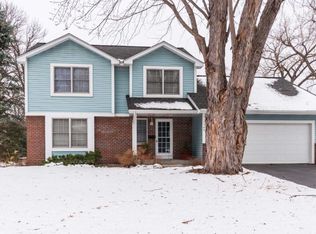Closed
$471,000
7501 Colfax Ave S, Richfield, MN 55423
5beds
2,370sqft
Single Family Residence
Built in 1968
6,534 Square Feet Lot
$473,800 Zestimate®
$199/sqft
$2,904 Estimated rent
Home value
$473,800
$431,000 - $521,000
$2,904/mo
Zestimate® history
Loading...
Owner options
Explore your selling options
What's special
Beautifully remodeled Mid-Century Modern with rare 5 bedroom layout, gorgeous open floor plan, lovely oak hardwood floors, gourmet kitchen, designer lighting and fixtures, and 3 bedrooms on the main floor complete with a primary ensuite. The lower level is completely finished with 2 additional bedrooms, updated bath, and huge family room. Owner’s pride shows in the gorgeous lawn, landscaping, and a completely fenced backyard with a wonderful patio spaces for entertaining friends and family. Lots of windows bring in excellent natural light throughout. This quiet residential neighborhood is conveniently located close to highways, shopping, and just 2 blocks from Woodlake Nature Center. This home is turnkey and lives like new construction as it was basically completely remodeled from top-to-bottom just 6 years ago.
Zillow last checked: 8 hours ago
Listing updated: August 03, 2025 at 10:27pm
Listed by:
Scott Parkin 612-310-8247,
Verve Realty
Bought with:
Malisa Martinez
RE/MAX Advantage Plus
Source: NorthstarMLS as distributed by MLS GRID,MLS#: 6560167
Facts & features
Interior
Bedrooms & bathrooms
- Bedrooms: 5
- Bathrooms: 3
- Full bathrooms: 1
- 3/4 bathrooms: 2
Bedroom 1
- Level: Main
- Area: 168 Square Feet
- Dimensions: 12 x 14
Bedroom 2
- Level: Main
- Area: 108 Square Feet
- Dimensions: 9 x 12
Bedroom 3
- Level: Main
- Area: 108 Square Feet
- Dimensions: 9 x 12
Bedroom 4
- Level: Lower
- Area: 165 Square Feet
- Dimensions: 11 x 15
Bedroom 5
- Level: Lower
- Area: 143 Square Feet
- Dimensions: 11 x 13
Dining room
- Level: Main
- Area: 171 Square Feet
- Dimensions: 9 x 19
Family room
- Level: Lower
- Area: 495 Square Feet
- Dimensions: 15 x 33
Kitchen
- Level: Main
- Area: 190 Square Feet
- Dimensions: 10 x 19
Laundry
- Level: Lower
- Area: 180 Square Feet
- Dimensions: 12 x 15
Living room
- Level: Main
- Area: 300 Square Feet
- Dimensions: 15 x 20
Heating
- Forced Air
Cooling
- Central Air
Appliances
- Included: Dishwasher, Dryer, Microwave, Range, Refrigerator, Washer
Features
- Basement: Full
Interior area
- Total structure area: 2,370
- Total interior livable area: 2,370 sqft
- Finished area above ground: 1,185
- Finished area below ground: 1,067
Property
Parking
- Total spaces: 2
- Parking features: Attached
- Attached garage spaces: 2
Accessibility
- Accessibility features: None
Features
- Levels: One
- Stories: 1
- Patio & porch: Patio
- Fencing: Full
Lot
- Size: 6,534 sqft
- Dimensions: 50 x 130
- Features: Corner Lot
Details
- Foundation area: 1185
- Parcel number: 3302824410127
- Zoning description: Residential-Single Family
Construction
Type & style
- Home type: SingleFamily
- Property subtype: Single Family Residence
Materials
- Brick/Stone, Fiber Board
Condition
- Age of Property: 57
- New construction: No
- Year built: 1968
Utilities & green energy
- Gas: Natural Gas
- Sewer: City Sewer/Connected
- Water: City Water/Connected
Community & neighborhood
Location
- Region: Richfield
HOA & financial
HOA
- Has HOA: No
Price history
| Date | Event | Price |
|---|---|---|
| 8/2/2024 | Sold | $471,000+3.5%$199/sqft |
Source: | ||
| 7/15/2024 | Pending sale | $455,000$192/sqft |
Source: | ||
| 6/27/2024 | Listed for sale | $455,000+15.2%$192/sqft |
Source: | ||
| 10/16/2018 | Sold | $395,000-1.2%$167/sqft |
Source: | ||
| 8/10/2018 | Price change | $399,900-4.8%$169/sqft |
Source: Ravenswood Realty #4980882 | ||
Public tax history
| Year | Property taxes | Tax assessment |
|---|---|---|
| 2025 | $6,059 +5.6% | $434,000 +2.2% |
| 2024 | $5,739 +6% | $424,600 +2.5% |
| 2023 | $5,415 +10.2% | $414,300 +1% |
Find assessor info on the county website
Neighborhood: 55423
Nearby schools
GreatSchools rating
- 7/10Sheridan Hills Elementary SchoolGrades: PK-5Distance: 1.7 mi
- 4/10Richfield Middle SchoolGrades: 6-8Distance: 0.7 mi
- 5/10Richfield Senior High SchoolGrades: 9-12Distance: 0.7 mi

Get pre-qualified for a loan
At Zillow Home Loans, we can pre-qualify you in as little as 5 minutes with no impact to your credit score.An equal housing lender. NMLS #10287.
Sell for more on Zillow
Get a free Zillow Showcase℠ listing and you could sell for .
$473,800
2% more+ $9,476
With Zillow Showcase(estimated)
$483,276

