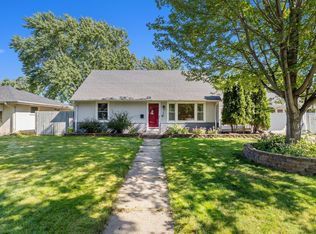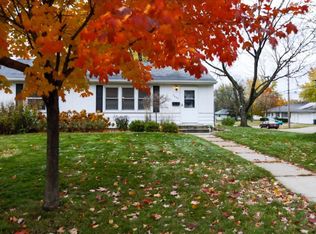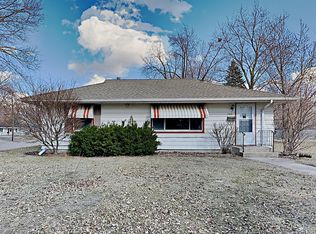Closed
$350,000
7501 Elliot Ave S, Richfield, MN 55423
3beds
2,328sqft
Single Family Residence
Built in 1953
9,583.2 Square Feet Lot
$348,100 Zestimate®
$150/sqft
$2,820 Estimated rent
Home value
$348,100
$324,000 - $376,000
$2,820/mo
Zestimate® history
Loading...
Owner options
Explore your selling options
What's special
3 Bed | 2 Bath | 2-Car Garage – Move-In Ready in Richfield
Well-maintained and clean 3-bedroom, 2-bath home in a great Richfield location. All bedrooms are on one level, with a spacious living area and a finished basement offering extra living space, a second bathroom, and laundry. The home includes a 2-car garage and a nicely sized yard.
Mechanicals are solid and the home is move-in ready, but a few light updates could unlock quick equity.
Conveniently located near Hwy 62, 494, and 35W — just minutes to MSP Airport.
Zillow last checked: 8 hours ago
Listing updated: October 03, 2025 at 06:17am
Listed by:
Cristy Elizabeth Oldman 612-408-1239,
HOMESTEAD ROAD
Bought with:
Artemisa Boston
eXp Realty
Source: NorthstarMLS as distributed by MLS GRID,MLS#: 6753967
Facts & features
Interior
Bedrooms & bathrooms
- Bedrooms: 3
- Bathrooms: 2
- Full bathrooms: 1
- 1/2 bathrooms: 1
Bedroom 1
- Level: Main
- Area: 162 Square Feet
- Dimensions: 13.5x12
Bedroom 2
- Level: Main
- Area: 104.5 Square Feet
- Dimensions: 11x9.5
Bedroom 3
- Level: Main
- Area: 75 Square Feet
- Dimensions: 10x7.5
Bathroom
- Level: Main
Bathroom
- Level: Lower
Dining room
- Level: Main
- Area: 318.5 Square Feet
- Dimensions: 24.5x13
Family room
- Level: Lower
- Area: 378 Square Feet
- Dimensions: 27x14
Kitchen
- Level: Main
- Area: 99 Square Feet
- Dimensions: 11x9
Living room
- Level: Main
- Area: 252 Square Feet
- Dimensions: 21x12
Heating
- Forced Air
Cooling
- Central Air
Features
- Basement: Partially Finished
- Has fireplace: No
Interior area
- Total structure area: 2,328
- Total interior livable area: 2,328 sqft
- Finished area above ground: 1,164
- Finished area below ground: 407
Property
Parking
- Total spaces: 2
- Parking features: Detached
- Garage spaces: 2
Accessibility
- Accessibility features: None
Features
- Levels: One
- Stories: 1
Lot
- Size: 9,583 sqft
- Dimensions: 72' x 134' x 72' x 134'
Details
- Foundation area: 1164
- Parcel number: 3502824310064
- Zoning description: Residential-Single Family
Construction
Type & style
- Home type: SingleFamily
- Property subtype: Single Family Residence
Materials
- Stucco
Condition
- Age of Property: 72
- New construction: No
- Year built: 1953
Utilities & green energy
- Gas: Natural Gas
- Sewer: City Sewer/Connected
- Water: City Water/Connected
Community & neighborhood
Location
- Region: Richfield
- Subdivision: Mattson Heights 2
HOA & financial
HOA
- Has HOA: No
Price history
| Date | Event | Price |
|---|---|---|
| 9/30/2025 | Sold | $350,000+27.3%$150/sqft |
Source: | ||
| 8/26/2025 | Sold | $275,000-17.9%$118/sqft |
Source: Public Record | ||
| 8/21/2025 | Pending sale | $334,900$144/sqft |
Source: | ||
| 8/6/2025 | Price change | $334,900-1.5%$144/sqft |
Source: | ||
| 7/31/2025 | Price change | $339,900-1.4%$146/sqft |
Source: | ||
Public tax history
| Year | Property taxes | Tax assessment |
|---|---|---|
| 2025 | $3,578 +1.2% | $283,000 +6.3% |
| 2024 | $3,535 +8.1% | $266,200 -0.2% |
| 2023 | $3,270 +0.4% | $266,800 +2.6% |
Find assessor info on the county website
Neighborhood: 55423
Nearby schools
GreatSchools rating
- 2/10Centennial Elementary SchoolGrades: PK-5Distance: 0.5 mi
- 4/10Richfield Middle SchoolGrades: 6-8Distance: 2.2 mi
- 5/10Richfield Senior High SchoolGrades: 9-12Distance: 1.3 mi

Get pre-qualified for a loan
At Zillow Home Loans, we can pre-qualify you in as little as 5 minutes with no impact to your credit score.An equal housing lender. NMLS #10287.
Sell for more on Zillow
Get a free Zillow Showcase℠ listing and you could sell for .
$348,100
2% more+ $6,962
With Zillow Showcase(estimated)
$355,062

