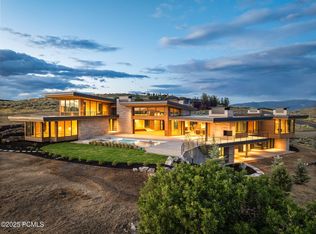This elegant Tuscan-inspired home is perfect for entertaining with a spacious gourmet kitchen with two islands, an open floor plan, and gorgeous outdoor areas with incredible views of Park City's ski resorts and the nearby Nicklaus golf course. This home features high-end appliances and finishes, radiant heat, a large 6+ car heated garage, outdoor entertaining and living spaces stubbed for gas, and an integrated audio system. The downstairs makes any extended hosting a breeze with 4 bedrooms, built in bunks, living space, and a second kitchen. You can find additional entertainment options in the home's theater room and indoor sports court. The expansive main level master suite provides a luxurious retreat and features a private balcony with stunning views, two fireplaces, soaking tub, and steam shower. This home is a must-see!
This property is off market, which means it's not currently listed for sale or rent on Zillow. This may be different from what's available on other websites or public sources.
