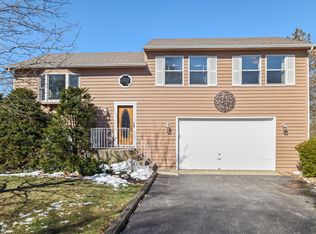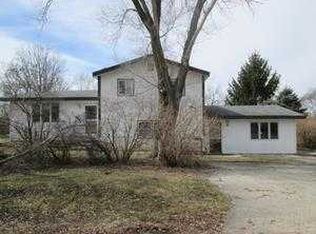Closed
$315,000
7501 Villa Vis, Spring Grove, IL 60081
3beds
2,120sqft
Single Family Residence
Built in 1996
0.55 Acres Lot
$333,900 Zestimate®
$149/sqft
$2,910 Estimated rent
Home value
$333,900
$304,000 - $367,000
$2,910/mo
Zestimate® history
Loading...
Owner options
Explore your selling options
What's special
Move in Ready Home in a Unique and Peaceful Neighborhood! Cozy & Comfortable Home with Eat In Kitchen and Separate Dining Room! Master Suite with Private Bath and 2 additional Bedrooms and a Full Hall Bath on the 2nd Level! The Basement is ready for your ideas to use or finish as you like with daylight windows and Laundry Area! The Tranquil Backyard is Fenced and has a Deck to enjoy at the end of the day! The Backyard goes beyond more than meets the eye, several feet beyond the back fence; giving that tree lined nature scape you desire! 2 Car Attached Garage too! **Furnace, Central Air Conditioner, 75 Gallon Hot Water Heater, Roof, Soffits, Downspouts & Gutters, Windows, and Sliding Glass Door all NEW THIS YEAR / 2024!** Water Softener New in 2023! Talk about worry free buying of this home!! Don't Wait on this one!
Zillow last checked: 8 hours ago
Listing updated: November 21, 2024 at 12:01am
Listing courtesy of:
Carolyn Schartz, CNC,CSC,SFR,SRES 847-502-0918,
Baird & Warner
Bought with:
Michael Moran
@properties Christie's International Real Estate
Source: MRED as distributed by MLS GRID,MLS#: 12171822
Facts & features
Interior
Bedrooms & bathrooms
- Bedrooms: 3
- Bathrooms: 3
- Full bathrooms: 2
- 1/2 bathrooms: 1
Primary bedroom
- Features: Flooring (Carpet), Bathroom (Full)
- Level: Second
- Area: 176 Square Feet
- Dimensions: 16X11
Bedroom 2
- Features: Flooring (Carpet)
- Level: Second
- Area: 144 Square Feet
- Dimensions: 12X12
Bedroom 3
- Features: Flooring (Carpet)
- Level: Second
- Area: 121 Square Feet
- Dimensions: 11X11
Dining room
- Features: Flooring (Wood Laminate)
- Level: Main
- Area: 143 Square Feet
- Dimensions: 13X11
Foyer
- Features: Flooring (Ceramic Tile)
- Level: Main
- Area: 32 Square Feet
- Dimensions: 8X4
Kitchen
- Features: Kitchen (Eating Area-Table Space, Pantry-Closet), Flooring (Ceramic Tile)
- Level: Main
- Area: 221 Square Feet
- Dimensions: 17X13
Living room
- Features: Flooring (Wood Laminate)
- Level: Main
- Area: 210 Square Feet
- Dimensions: 15X14
Storage
- Level: Basement
- Area: 750 Square Feet
- Dimensions: 30X25
Heating
- Natural Gas, Forced Air
Cooling
- Central Air
Appliances
- Included: Range, Dishwasher, Refrigerator, Washer, Dryer, Range Hood, Water Softener Owned, Gas Water Heater
- Laundry: Gas Dryer Hookup
Features
- Separate Dining Room, Pantry
- Flooring: Laminate
- Basement: Unfinished,Full
- Attic: Unfinished
Interior area
- Total structure area: 3,180
- Total interior livable area: 2,120 sqft
Property
Parking
- Total spaces: 2
- Parking features: Asphalt, Garage Door Opener, On Site, Garage Owned, Attached, Garage
- Attached garage spaces: 2
- Has uncovered spaces: Yes
Accessibility
- Accessibility features: No Disability Access
Features
- Stories: 2
- Patio & porch: Deck, Porch
- Fencing: Fenced
Lot
- Size: 0.55 Acres
- Dimensions: 80X199
Details
- Parcel number: 0529429059
- Special conditions: None
- Other equipment: Water-Softener Owned, TV-Cable, Ceiling Fan(s), Sump Pump
Construction
Type & style
- Home type: SingleFamily
- Architectural style: Traditional
- Property subtype: Single Family Residence
Materials
- Vinyl Siding, Brick
- Foundation: Concrete Perimeter
- Roof: Asphalt
Condition
- New construction: No
- Year built: 1996
Details
- Builder model: CUSTOM
Utilities & green energy
- Sewer: Septic Tank
- Water: Well
Community & neighborhood
Security
- Security features: Security System, Carbon Monoxide Detector(s)
Community
- Community features: Street Lights, Street Paved
Location
- Region: Spring Grove
- Subdivision: Fox Lake Vista
HOA & financial
HOA
- Services included: None
Other
Other facts
- Listing terms: VA
- Ownership: Fee Simple
Price history
| Date | Event | Price |
|---|---|---|
| 11/19/2024 | Sold | $315,000-1.6%$149/sqft |
Source: | ||
| 10/13/2024 | Contingent | $320,000$151/sqft |
Source: | ||
| 10/11/2024 | Price change | $320,000-1.5%$151/sqft |
Source: | ||
| 10/1/2024 | Listed for sale | $325,000+124.1%$153/sqft |
Source: | ||
| 4/2/1997 | Sold | $145,000$68/sqft |
Source: Public Record Report a problem | ||
Public tax history
| Year | Property taxes | Tax assessment |
|---|---|---|
| 2024 | $5,181 +0.9% | $80,087 +7.2% |
| 2023 | $5,134 +5.4% | $74,694 +13.7% |
| 2022 | $4,873 +5.5% | $65,705 +6.1% |
Find assessor info on the county website
Neighborhood: 60081
Nearby schools
GreatSchools rating
- 4/10Spring Grove Elementary SchoolGrades: PK-5Distance: 1.9 mi
- 6/10Nippersink Middle SchoolGrades: 6-8Distance: 5.8 mi
- 8/10Richmond-Burton High SchoolGrades: 9-12Distance: 5.4 mi
Schools provided by the listing agent
- Middle: Nippersink Middle School
- High: Richmond-Burton Community High S
- District: 2
Source: MRED as distributed by MLS GRID. This data may not be complete. We recommend contacting the local school district to confirm school assignments for this home.
Get a cash offer in 3 minutes
Find out how much your home could sell for in as little as 3 minutes with a no-obligation cash offer.
Estimated market value$333,900
Get a cash offer in 3 minutes
Find out how much your home could sell for in as little as 3 minutes with a no-obligation cash offer.
Estimated market value
$333,900

