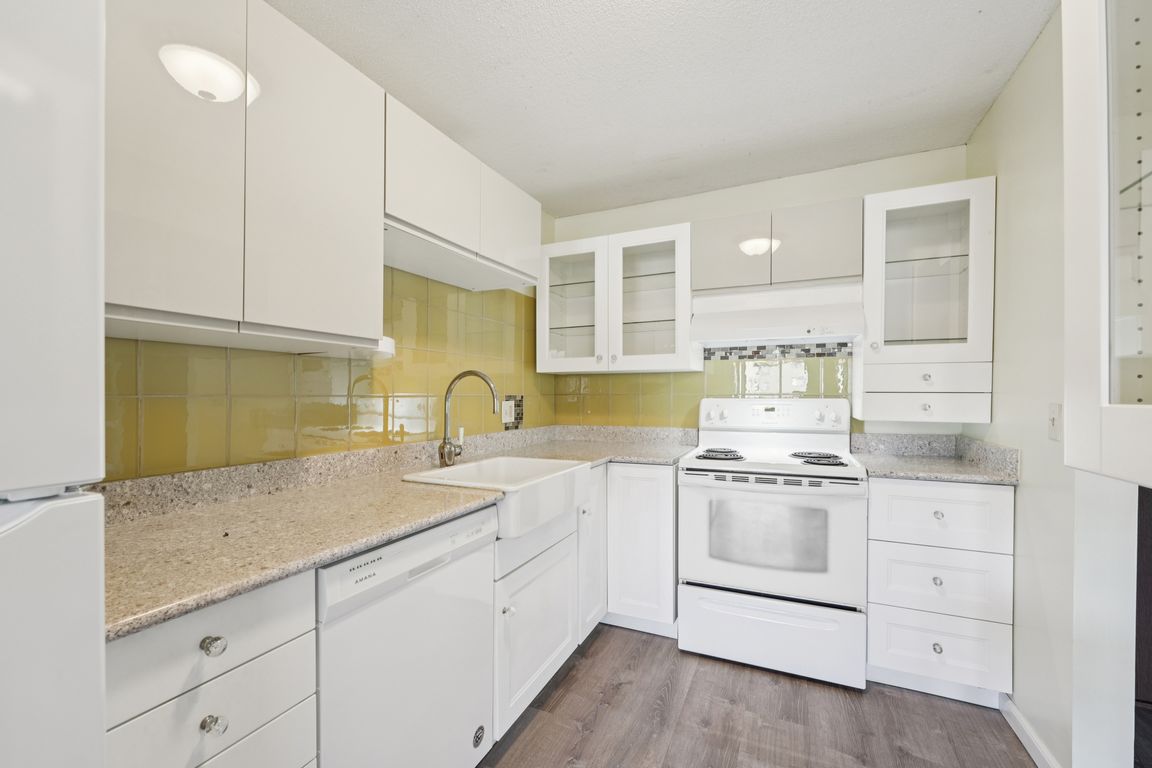
Active
$165,000
1beds
690sqft
7501 W 101st St APT 120, Minneapolis, MN 55438
1beds
690sqft
Low rise
Built in 1983
1 Garage space
$239 price/sqft
$374 monthly HOA fee
What's special
Open-concept designCozy fireplaceFarmhouse sinkBright open layoutGlass-front uppersCrisp white cabinetryFlexible layout
Welcome to 7501 W 101st Street #120—an inviting and move-in-ready condo that blends comfort, style, and incredible value. Whether you're a first-time buyer, downsizing, or simply looking for low-maintenance living in a great Bloomington location, this one deserves your full attention. Step inside and you’ll find a bright, open layout anchored by ...
- 9 hours |
- 30 |
- 2 |
Source: NorthstarMLS as distributed by MLS GRID,MLS#: 6817014
Travel times
Living Room
Kitchen
Dining Room
Zillow last checked: 8 hours ago
Listing updated: 17 hours ago
Listed by:
Christopher Broz 952-484-8956,
RE/MAX Advantage Plus,
Samuel Heath 612-432-3750
Source: NorthstarMLS as distributed by MLS GRID,MLS#: 6817014
Facts & features
Interior
Bedrooms & bathrooms
- Bedrooms: 1
- Bathrooms: 1
- Full bathrooms: 1
Rooms
- Room types: Bathroom, Bedroom 1, Kitchen, Living Room, Dining Room, Deck
Bedroom 1
- Level: Main
- Area: 160 Square Feet
- Dimensions: 16 x 10
Bathroom
- Level: Main
- Area: 42 Square Feet
- Dimensions: 7 x 6
Deck
- Level: Main
- Area: 96 Square Feet
- Dimensions: 16 x 6
Dining room
- Level: Main
- Area: 88 Square Feet
- Dimensions: 11 x 8
Kitchen
- Level: Main
- Area: 77 Square Feet
- Dimensions: 11 x 7
Living room
- Level: Main
- Area: 176 Square Feet
- Dimensions: 16 x 11
Heating
- Baseboard
Cooling
- Wall Unit(s)
Appliances
- Included: Dishwasher, Disposal, Dryer, Exhaust Fan, Microwave, Range, Refrigerator
Features
- Basement: None
- Number of fireplaces: 1
- Fireplace features: Family Room, Wood Burning
Interior area
- Total structure area: 690
- Total interior livable area: 690 sqft
- Finished area above ground: 690
- Finished area below ground: 0
Video & virtual tour
Property
Parking
- Total spaces: 1
- Parking features: Guest, Heated Garage, Insulated Garage, More Parking Onsite for Fee, Secured, Underground
- Garage spaces: 1
- Details: Garage Door Height (7), Garage Door Width (12)
Accessibility
- Accessibility features: Doors 36"+, Accessible Elevator Installed
Features
- Levels: One
- Stories: 1
- Patio & porch: Composite Decking, Covered, Porch
- Has private pool: Yes
- Pool features: In Ground, Heated
- Fencing: None
Lot
- Features: Irregular Lot, Wooded
Details
- Foundation area: 690
- Parcel number: 3011621440282
- Zoning description: Residential-Multi-Family
Construction
Type & style
- Home type: Condo
- Property subtype: Low Rise
- Attached to another structure: Yes
Materials
- Brick/Stone, Metal Siding, Concrete
- Roof: Age 8 Years or Less
Condition
- Age of Property: 42
- New construction: No
- Year built: 1983
Utilities & green energy
- Electric: Other, Power Company: Xcel Energy
- Gas: Natural Gas
- Sewer: City Sewer/Connected
- Water: City Water/Connected
Community & HOA
Community
- Security: Secured Garage/Parking
HOA
- Has HOA: Yes
- Amenities included: Car Wash, Elevator(s), Lobby Entrance, Porch
- Services included: Air Conditioning, Cable TV, Controlled Access, Hazard Insurance, Heating, Lawn Care, Maintenance Grounds, Parking, Professional Mgmt, Trash, Sewer, Shared Amenities, Snow Removal
- HOA fee: $374 monthly
- HOA name: Gasson Companies MGT
- HOA phone: 952-922-5575
Location
- Region: Minneapolis
Financial & listing details
- Price per square foot: $239/sqft
- Annual tax amount: $1,287
- Date on market: 11/20/2025