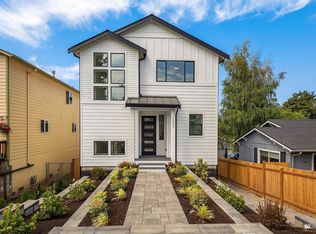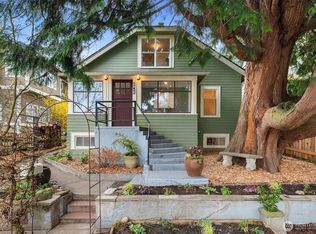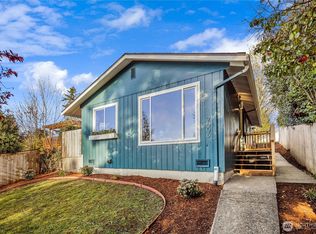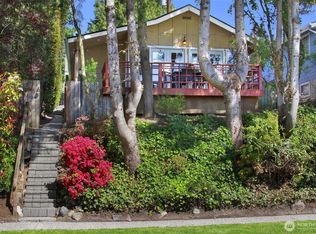Sold
Listed by:
Craig R. Roberts,
Berkshire Hathaway HS NW,
John Traweek,
Berkshire Hathaway HS NW
Bought with: Coldwell Banker Bain
$650,000
7502 14th Avenue SW, Seattle, WA 98106
3beds
1,700sqft
Single Family Residence
Built in 1918
8,197.99 Square Feet Lot
$649,600 Zestimate®
$382/sqft
$3,168 Estimated rent
Home value
$649,600
$604,000 - $702,000
$3,168/mo
Zestimate® history
Loading...
Owner options
Explore your selling options
What's special
You asked for it, it's here. An affordable starter home on a quiet peaceful corner lot in Highland Park. Thermo windows, out buildings and storage. Stone entry with large living room & gas frpl. Sliding door leads to fenced/enclosed patio. Formal dining room and quaint 1990 kitchen. Full bath and two bdrms. on main. One bdrm. up with loft storage (den?). New gas furnace, large attached two car garage with workshop, off street/RV parking and outbuildings (used for storage and a workshop) Fenced yard with gates for additional use. Three bedrooms with over 1,700 sq. feet for a great price. You're going to love to live here.
Zillow last checked: 8 hours ago
Listing updated: November 17, 2025 at 04:03am
Listed by:
Craig R. Roberts,
Berkshire Hathaway HS NW,
John Traweek,
Berkshire Hathaway HS NW
Bought with:
Rhonda Roxann Smith, 140482
Coldwell Banker Bain
Source: NWMLS,MLS#: 2419601
Facts & features
Interior
Bedrooms & bathrooms
- Bedrooms: 3
- Bathrooms: 1
- Full bathrooms: 1
- Main level bathrooms: 1
- Main level bedrooms: 2
Bedroom
- Level: Main
Bedroom
- Level: Main
Bathroom full
- Level: Main
Dining room
- Level: Main
Entry hall
- Level: Main
Kitchen without eating space
- Level: Main
Living room
- Level: Main
Utility room
- Level: Main
Heating
- Fireplace, Forced Air, Natural Gas
Cooling
- None
Appliances
- Included: Dishwasher(s), Dryer(s), Microwave(s), Refrigerator(s), Stove(s)/Range(s), Washer(s), Water Heater: Gas, Water Heater Location: Closet/outside
Features
- Dining Room, Loft
- Flooring: Stone, Vinyl, Carpet
- Windows: Double Pane/Storm Window
- Basement: None
- Number of fireplaces: 1
- Fireplace features: Gas, Main Level: 1, Fireplace
Interior area
- Total structure area: 1,700
- Total interior livable area: 1,700 sqft
Property
Parking
- Total spaces: 2
- Parking features: Attached Garage
- Attached garage spaces: 2
Features
- Levels: One and One Half
- Stories: 1
- Entry location: Main
- Patio & porch: Double Pane/Storm Window, Dining Room, Fireplace, Loft, Water Heater
- Has view: Yes
- View description: Territorial
Lot
- Size: 8,197 sqft
- Dimensions: 82 x 100
- Features: Corner Lot, Curbs, Paved, Sidewalk, Cable TV, Fenced-Fully
- Topography: Partial Slope
- Residential vegetation: Garden Space
Details
- Parcel number: 2112700925
- Zoning: NR3
- Zoning description: Jurisdiction: City
- Special conditions: Standard
- Other equipment: Leased Equipment: None
Construction
Type & style
- Home type: SingleFamily
- Architectural style: Traditional
- Property subtype: Single Family Residence
Materials
- Wood Siding
- Foundation: Poured Concrete
- Roof: Composition
Condition
- Very Good
- Year built: 1918
- Major remodel year: 1971
Utilities & green energy
- Electric: Company: Seattle City Light
- Sewer: Sewer Connected, Company: City of Seattle
- Water: Public, Company: City of Seattle
- Utilities for property: Comcast, Comcast
Community & neighborhood
Location
- Region: Seattle
- Subdivision: Highland Park
Other
Other facts
- Listing terms: Cash Out,Conventional,FHA,VA Loan
- Cumulative days on market: 4 days
Price history
| Date | Event | Price |
|---|---|---|
| 10/17/2025 | Sold | $650,000$382/sqft |
Source: | ||
| 9/24/2025 | Pending sale | $650,000$382/sqft |
Source: | ||
| 9/22/2025 | Listed for sale | $650,000$382/sqft |
Source: | ||
| 8/26/2025 | Pending sale | $650,000$382/sqft |
Source: | ||
| 8/25/2025 | Listed for sale | $650,000$382/sqft |
Source: | ||
Public tax history
| Year | Property taxes | Tax assessment |
|---|---|---|
| 2024 | $3,252 -49.9% | $616,000 |
| 2023 | $6,494 +6.2% | $616,000 -4.8% |
| 2022 | $6,116 +11.3% | $647,000 +22.1% |
Find assessor info on the county website
Neighborhood: Riverview
Nearby schools
GreatSchools rating
- 6/10Sanislo Elementary SchoolGrades: K-5Distance: 0.4 mi
- 5/10Denny Middle SchoolGrades: 6-8Distance: 0.7 mi
- 3/10Chief Sealth High SchoolGrades: 9-12Distance: 0.8 mi
Schools provided by the listing agent
- Elementary: Highland Park
- Middle: Denny Mid
- High: Sealth High
Source: NWMLS. This data may not be complete. We recommend contacting the local school district to confirm school assignments for this home.

Get pre-qualified for a loan
At Zillow Home Loans, we can pre-qualify you in as little as 5 minutes with no impact to your credit score.An equal housing lender. NMLS #10287.
Sell for more on Zillow
Get a free Zillow Showcase℠ listing and you could sell for .
$649,600
2% more+ $12,992
With Zillow Showcase(estimated)
$662,592


