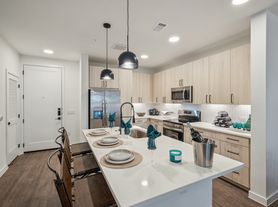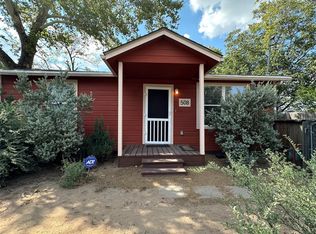Beautiful, fully furnished and turnkey home in the vibrant Easton Park community, fully equipped down to cookware and dishes. This 3-bedroom, 2.5-bath home welcomes you with a bright, open-concept main floor framed by modern fixtures, vinyl plank flooring, and abundant natural light. An eye-catching accent wall in the dining area sets the tone for cozy dinners, while the kitchen boasts granite countertops, stainless steel appliances, a generous center island with bar seating, and a walk-in pantry. Upstairs, a charming alcove creates a convenient space for a home office or study nook. The primary suite offers a spacious retreat with an oversized walk-in closet and an ensuite bath, complete with a double vanity and a walk-in shower. Down the hall, two additional bedrooms, both featuring walk-in closets, share a spacious full bath. Step outside onto the covered patio and enjoy serene views of the neighborhood park across the street with no houses directly behind. As a resident of Easton Park, enjoy resort-style amenities including a 14,000 sqft community center with a sparkling pool, yoga lawn, fitness center, game room, business lounge with conference suites, and dog park. Miles of scenic trails, grilling stations, a hammock garden, and playgrounds further enhance everyday living. Ideally located less than 30 minutes from Downtown Austin and a quick 15-minute drive to the airport.
House for rent
$2,500/mo
7502 Chesapeake Rail Ln #154, Austin, TX 78744
3beds
1,812sqft
Price may not include required fees and charges.
Singlefamily
Available now
Central air, ceiling fan
In unit laundry
4 Attached garage spaces parking
Central
What's special
Modern fixturesVinyl plank flooringAbundant natural lightStainless steel appliancesGranite countertopsCovered patioCozy dinners
- 114 days |
- -- |
- -- |
Travel times
Looking to buy when your lease ends?
Consider a first-time homebuyer savings account designed to grow your down payment with up to a 6% match & a competitive APY.
Facts & features
Interior
Bedrooms & bathrooms
- Bedrooms: 3
- Bathrooms: 3
- Full bathrooms: 2
- 1/2 bathrooms: 1
Heating
- Central
Cooling
- Central Air, Ceiling Fan
Appliances
- Included: Dishwasher, Dryer, Microwave, Range, Refrigerator, Washer
- Laundry: In Unit, Laundry Room, Upper Level
Features
- Breakfast Bar, Ceiling Fan(s), Double Vanity, Granite Counters, Interior Steps, Kitchen Island, Open Floorplan, Pantry, Recessed Lighting, Walk In Closet, Walk-In Closet(s)
- Flooring: Carpet
- Furnished: Yes
Interior area
- Total interior livable area: 1,812 sqft
Property
Parking
- Total spaces: 4
- Parking features: Attached, Driveway, Garage, Covered
- Has attached garage: Yes
- Details: Contact manager
Features
- Stories: 2
- Exterior features: Contact manager
- Has view: Yes
- View description: Contact manager
Construction
Type & style
- Home type: SingleFamily
- Property subtype: SingleFamily
Condition
- Year built: 2020
Community & HOA
Community
- Features: Clubhouse, Fitness Center, Playground
HOA
- Amenities included: Fitness Center
Location
- Region: Austin
Financial & listing details
- Lease term: Negotiable
Price history
| Date | Event | Price |
|---|---|---|
| 11/4/2025 | Price change | $2,500-2%$1/sqft |
Source: Unlock MLS #1979339 | ||
| 10/2/2025 | Price change | $2,550-5.4%$1/sqft |
Source: Unlock MLS #1979339 | ||
| 9/22/2025 | Price change | $2,695-3.8%$1/sqft |
Source: Unlock MLS #1979339 | ||
| 9/2/2025 | Price change | $2,800-5.1%$2/sqft |
Source: Unlock MLS #1979339 | ||
| 7/28/2025 | Listed for rent | $2,950$2/sqft |
Source: Unlock MLS #1979339 | ||

