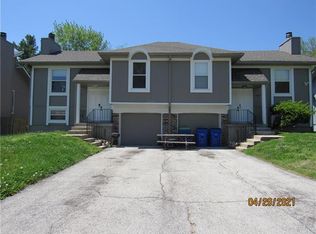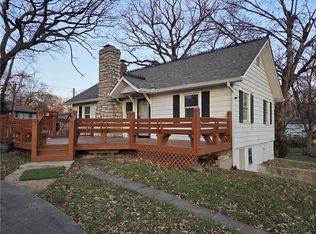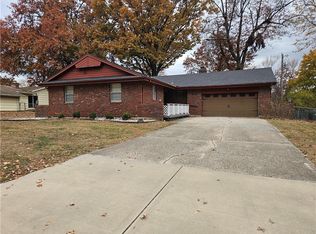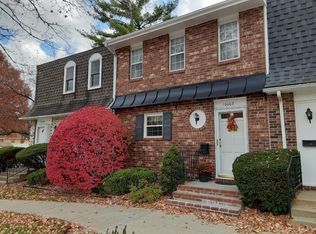Located in the Shawnee Mission school district, this 2 bed/ 1 bath on the main level, 1 bed / 1 bath and additional non-conforming bedroom at the lower level will give you the room you need. Make this property your own with some TLC! From a basement garage to the family room, come check out your next place to call home.
Active
$215,000
7502 Monrovia St, Lenexa, KS 66216
3beds
1,341sqft
Est.:
Half Duplex
Built in 1973
6,992 Square Feet Lot
$-- Zestimate®
$160/sqft
$-- HOA
What's special
Family roomBasement garage
- 1 day |
- 645 |
- 12 |
Likely to sell faster than
Zillow last checked: 8 hours ago
Listing updated: 19 hours ago
Listing Provided by:
The Rare Group 660-424-0891,
Platinum Realty LLC,
Jane Romanova-Hrenchir 913-744-7011,
Platinum Realty LLC
Source: Heartland MLS as distributed by MLS GRID,MLS#: 2591816
Tour with a local agent
Facts & features
Interior
Bedrooms & bathrooms
- Bedrooms: 3
- Bathrooms: 2
- Full bathrooms: 2
Bedroom 1
- Features: Luxury Vinyl
- Level: Main
- Dimensions: 17 x 10
Bedroom 2
- Features: Luxury Vinyl
- Level: Main
- Dimensions: 16 x 10
Bedroom 3
- Features: Ceramic Tiles
- Level: Lower
- Dimensions: 12 x 11
Bathroom 1
- Features: Ceramic Tiles
- Level: Main
- Dimensions: 7 x 5
Bathroom 2
- Level: Lower
- Dimensions: 4 x 10
Kitchen
- Features: Ceramic Tiles
- Level: Main
- Dimensions: 18 x 10
Living room
- Features: Luxury Vinyl
- Level: Main
- Dimensions: 14 x 16
Heating
- Natural Gas
Cooling
- Electric
Appliances
- Laundry: In Garage
Features
- Flooring: Ceramic Tile, Luxury Vinyl
- Basement: Concrete,Finished,Full,Garage Entrance,Walk-Out Access
- Number of fireplaces: 1
- Fireplace features: Living Room, Wood Burning
Interior area
- Total structure area: 1,341
- Total interior livable area: 1,341 sqft
- Finished area above ground: 831
- Finished area below ground: 510
Property
Parking
- Total spaces: 1
- Parking features: Attached
- Attached garage spaces: 1
Features
- Patio & porch: Deck
Lot
- Size: 6,992 Square Feet
- Dimensions: 6992
- Features: Corner Lot
Details
- Parcel number: IP852000020021
- Special conditions: As Is
Construction
Type & style
- Home type: SingleFamily
- Architectural style: Contemporary
- Property subtype: Half Duplex
Materials
- Board & Batten Siding
- Roof: Composition
Condition
- Year built: 1973
Utilities & green energy
- Sewer: Public Sewer
- Water: Public
Community & HOA
Community
- Subdivision: Williamsburg Estates
HOA
- Has HOA: No
Location
- Region: Lenexa
Financial & listing details
- Price per square foot: $160/sqft
- Tax assessed value: $194,200
- Annual tax amount: $2,448
- Date on market: 12/11/2025
- Listing terms: Cash,Conventional
- Ownership: Private
Estimated market value
Not available
Estimated sales range
Not available
Not available
Price history
Price history
| Date | Event | Price |
|---|---|---|
| 12/11/2025 | Listed for sale | $215,000-50%$160/sqft |
Source: | ||
| 12/3/2025 | Listing removed | $430,000$321/sqft |
Source: | ||
| 11/3/2025 | Contingent | $430,000$321/sqft |
Source: | ||
| 9/30/2025 | Pending sale | $430,000$321/sqft |
Source: | ||
| 9/23/2025 | Listed for sale | $430,000+85.3%$321/sqft |
Source: | ||
Public tax history
Public tax history
| Year | Property taxes | Tax assessment |
|---|---|---|
| 2024 | $2,439 +1.6% | $22,333 +5% |
| 2023 | $2,400 +16.7% | $21,264 +17% |
| 2022 | $2,056 | $18,170 +3.4% |
Find assessor info on the county website
BuyAbility℠ payment
Est. payment
$1,108/mo
Principal & interest
$834
Property taxes
$199
Home insurance
$75
Climate risks
Neighborhood: 66216
Nearby schools
GreatSchools rating
- 7/10Mill Creek Elementary SchoolGrades: PK-6Distance: 1.1 mi
- 6/10Trailridge Middle SchoolGrades: 7-8Distance: 0.2 mi
- 7/10Shawnee Mission Northwest High SchoolGrades: 9-12Distance: 1 mi
Schools provided by the listing agent
- Elementary: Silver City
Source: Heartland MLS as distributed by MLS GRID. This data may not be complete. We recommend contacting the local school district to confirm school assignments for this home.
- Loading
- Loading




