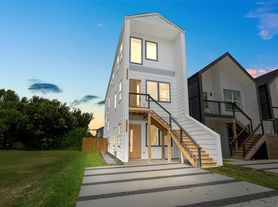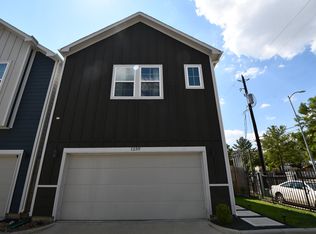Welcome home to 7502 Sandle! This updated 3-bedroom, 2-bath home offers modern comfort and style with an open-concept layout perfect for everyday living and entertaining. Enjoy low-maintenance luxury vinyl plank flooring throughout no carpet! The kitchen features quartz countertops, a breakfast bar, gas range, and refrigerator included. Outside, there's ample parking and a spacious backyard ideal for relaxing or pets at play. Conveniently located near top shopping, dining, and major highways, this home combines comfort, function, and a great location. Schedule your showing today!
Copyright notice - Data provided by HAR.com 2022 - All information provided should be independently verified.
Apartment for rent
$1,700/mo
7502 Sandle St #A, Houston, TX 77088
3beds
1,040sqft
Price may not include required fees and charges.
Multifamily
Available now
Electric, ceiling fan
Electric dryer hookup laundry
Natural gas
What's special
Modern comfort and styleSpacious backyardAmple parkingQuartz countertopsGas rangeBreakfast barOpen-concept layout
- 47 days |
- -- |
- -- |
Travel times
Looking to buy when your lease ends?
Consider a first-time homebuyer savings account designed to grow your down payment with up to a 6% match & a competitive APY.
Facts & features
Interior
Bedrooms & bathrooms
- Bedrooms: 3
- Bathrooms: 2
- Full bathrooms: 2
Rooms
- Room types: Breakfast Nook, Family Room
Heating
- Natural Gas
Cooling
- Electric, Ceiling Fan
Appliances
- Included: Dishwasher, Disposal, Microwave, Oven, Range, Refrigerator
- Laundry: Electric Dryer Hookup, Gas Dryer Hookup, Hookups, Washer Hookup
Features
- All Bedrooms Down, Ceiling Fan(s), En-Suite Bath, High Ceilings, Walk-In Closet(s)
- Flooring: Linoleum/Vinyl
Interior area
- Total interior livable area: 1,040 sqft
Property
Parking
- Details: Contact manager
Features
- Stories: 1
- Exterior features: All Bedrooms Down, Architecture Style: Contemporary/Modern, Electric Dryer Hookup, En-Suite Bath, Gas Dryer Hookup, Golf Cart, Heating: Gas, High Ceilings, Insulated/Low-E windows, Kitchen/Dining Combo, Living Area - 1st Floor, Living/Dining Combo, Lot Features: Subdivided, No Garage, Subdivided, Utility Room, Walk-In Closet(s), Washer Hookup
Construction
Type & style
- Home type: MultiFamily
- Property subtype: MultiFamily
Condition
- Year built: 2022
Community & HOA
Location
- Region: Houston
Financial & listing details
- Lease term: Long Term,12 Months
Price history
| Date | Event | Price |
|---|---|---|
| 11/11/2025 | Price change | $1,700-2.9%$2/sqft |
Source: | ||
| 10/3/2025 | Listed for rent | $1,750$2/sqft |
Source: | ||
| 9/27/2025 | Listing removed | $1,750$2/sqft |
Source: | ||
| 8/6/2025 | Listed for rent | $1,750$2/sqft |
Source: | ||
| 8/6/2025 | Listing removed | $1,750$2/sqft |
Source: | ||

