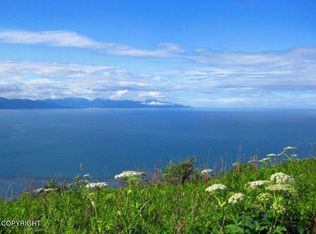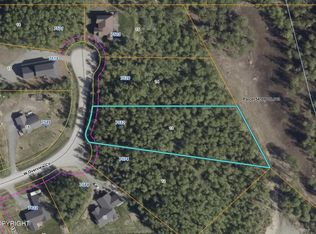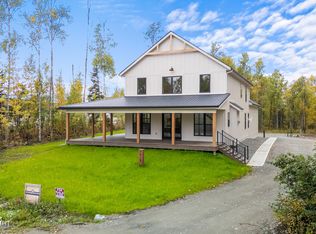Sold on 06/13/25
Price Unknown
7502 W Overview Cir, Wasilla, AK 99623
4beds
3,857sqft
Single Family Residence
Built in 2005
2.22 Acres Lot
$868,300 Zestimate®
$--/sqft
$3,402 Estimated rent
Home value
$868,300
$790,000 - $946,000
$3,402/mo
Zestimate® history
Loading...
Owner options
Explore your selling options
What's special
The home is Custom bluff home that offers stellar unobstructed views of Kink Arm, the mountains and a dash of city lights. Perched at the end of a cul-de-sac and nestled on 2.22 acres this amazing property possess a luxury private Alaskan setting. Main level features a large open living room with high 24' ceilings, a gas fireplace with a natural rock backsplash, and an abundance of large windows with upper-level power blinds. A large open primary bedroom with spa-like ensuite and WIC. The bedroom has private deck access to the hot tub and amazing views. On this same floor is a chef's gourmet kitchen complete with matching stainless steel kitchen aid appliances. French double-door refrigerator, gas cooktop with a down draft hood, double ovens, a built-in microwave oven, dishwasher, granite countertops, and mountain views. Formal & area dining rooms, beverage wet bar, laundry room, garage access, office, and half bathroom. Upper level you'll find a large loft bedroom with a private full bathroom and two guest bedrooms with a shared full bathroom. This home features wood, tile, and carpeted floors. Has plenty of storage and a water softener/filtration system. Approximately 60 minutes to Anchorage. This adjacent lot is 1.16 acres. It is only available for purchase with the home.
Zillow last checked: 8 hours ago
Listing updated: June 13, 2025 at 11:50am
Listed by:
Unity Home Group,
EXP Realty, LLC Anchorage
Bought with:
Viki L Kaas
Homes Unlimited
Michelle Coffman
Homes Unlimited
Source: AKMLS,MLS#: 24-14303
Facts & features
Interior
Bedrooms & bathrooms
- Bedrooms: 4
- Bathrooms: 4
- Full bathrooms: 3
- 1/2 bathrooms: 1
Heating
- Natural Gas, Radiant, Radiant Floor
Appliances
- Included: Dishwasher, Double Oven, Microwave, Down Draft, Range/Oven, Refrigerator, Washer &/Or Dryer, Water Purifier, Water Softener, Wine/Beverage Cooler
- Laundry: Washer &/Or Dryer Hookup
Features
- BR/BA Primary on Main Level, Granite Counters, Pantry, Soaking Tub, Vaulted Ceiling(s), Wet Bar
- Flooring: Carpet, Ceramic Tile, Hardwood
- Windows: Window Coverings
- Has basement: No
- Has fireplace: Yes
- Fireplace features: Gas
- Common walls with other units/homes: No Common Walls
Interior area
- Total structure area: 3,857
- Total interior livable area: 3,857 sqft
Property
Parking
- Total spaces: 2
- Parking features: Garage Door Opener, Paved, RV Access/Parking, Attached, Heated Garage, No Carport
- Attached garage spaces: 2
- Has uncovered spaces: Yes
Features
- Levels: Two
- Stories: 2
- Patio & porch: Deck/Patio
- Exterior features: Private Yard
- Has spa: Yes
- Spa features: Bath, Heated
- Has view: Yes
- View description: City Lights, Inlet, Mountain(s), Unobstructed
- Has water view: Yes
- Water view: Inlet
- Waterfront features: None, No Access
Lot
- Size: 2.22 Acres
- Features: Landscaped, Bluff, SBOS Reqd-See Rmrks, Views
- Topography: Bluff,Level
Details
- Parcel number: 5410B01L015
- Zoning: UNZ
- Zoning description: Not Zoned-all MSB but Palmer/Wasilla/Houston
Construction
Type & style
- Home type: SingleFamily
- Property subtype: Single Family Residence
Materials
- Frame, Wood Siding
- Foundation: Block
- Roof: Asphalt
Condition
- New construction: No
- Year built: 2005
Utilities & green energy
- Sewer: Septic Tank
- Water: Well
- Utilities for property: Cable Available
Community & neighborhood
Location
- Region: Wasilla
Other
Other facts
- Road surface type: Paved
Price history
| Date | Event | Price |
|---|---|---|
| 6/13/2025 | Sold | -- |
Source: | ||
| 4/7/2025 | Pending sale | $752,000-15.7%$195/sqft |
Source: | ||
| 3/12/2025 | Price change | $892,000+18.6%$231/sqft |
Source: | ||
| 3/12/2025 | Price change | $752,000-17.1%$195/sqft |
Source: | ||
| 11/21/2024 | Price change | $907,000+19.8%$235/sqft |
Source: | ||
Public tax history
| Year | Property taxes | Tax assessment |
|---|---|---|
| 2024 | $10,579 +7% | $803,000 +4.6% |
| 2023 | $9,889 +1.7% | $767,600 +10.3% |
| 2022 | $9,726 +3.7% | $696,200 +14.7% |
Find assessor info on the county website
Neighborhood: Knik-Fairview
Nearby schools
GreatSchools rating
- 8/10Dena?Ina Elementary SchoolGrades: PK-5Distance: 1.8 mi
- 6/10Joe Redington Senior Jr Sr High SchoolGrades: 6-12Distance: 2.1 mi
Schools provided by the listing agent
- Elementary: Dena'ina
- Middle: Redington Jr/Sr
- High: Redington Jr/Sr
Source: AKMLS. This data may not be complete. We recommend contacting the local school district to confirm school assignments for this home.


