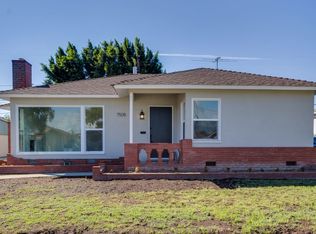Great Location! This Spacious, Wonderful, Downey Home is located on a quiet, dead end street. The Home features a large living room with original brick fireplace, 3 spacious bedrooms including a Master Bedroom with it's own bathroom. Large Dining Room and family room area. Kitchen is in original condition with a charming breakfast nook. Hall Bathroom is in great condition with Vintage tile work! Inside Laundry room with access to the back yard. Large Front and Back yards are great for entertaining! Two car garage at the end of a nice long driveway, provides plenty of parking. Original hardwood floors throughout, under the carpeting. This home is perfect for the buyer who wants to either have an original, vintage style home or wants to remodel and make it their own! So much potential!!
This property is off market, which means it's not currently listed for sale or rent on Zillow. This may be different from what's available on other websites or public sources.
