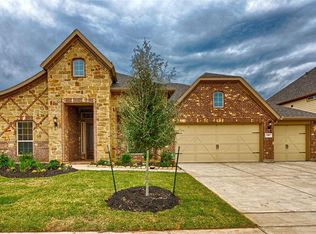Located on a desirable 70' corner lot, this home is in like-new condition! Exterior features a turret-styled entrance, setting this home apart from any other in the neighborhood. Hardwood flooring extends throughout the study, dining, kitchen/breakfast area and family room - creating a bright and open living space. Spacious kitchen features upgraded white cabinetry, center island w/ pendant lighting, stainless appliances and gorgeous granite counters. First floor master suite is a true owner's retreat w/ extra seating area at the bay window. Game Room AND Media Room will provide the perfect spot for entertaining or watching your favorite movies. HUGE covered back patio provides great outdoor living space. The fantastic back yard offers plenty of space for a future pool! VERY lightly lived in with upgrades throughout! Experience life in an upscale newer neighborhood in Northwest Houston with easy access to amenities, shopping, dining and commuting routes to make life easier.
This property is off market, which means it's not currently listed for sale or rent on Zillow. This may be different from what's available on other websites or public sources.
